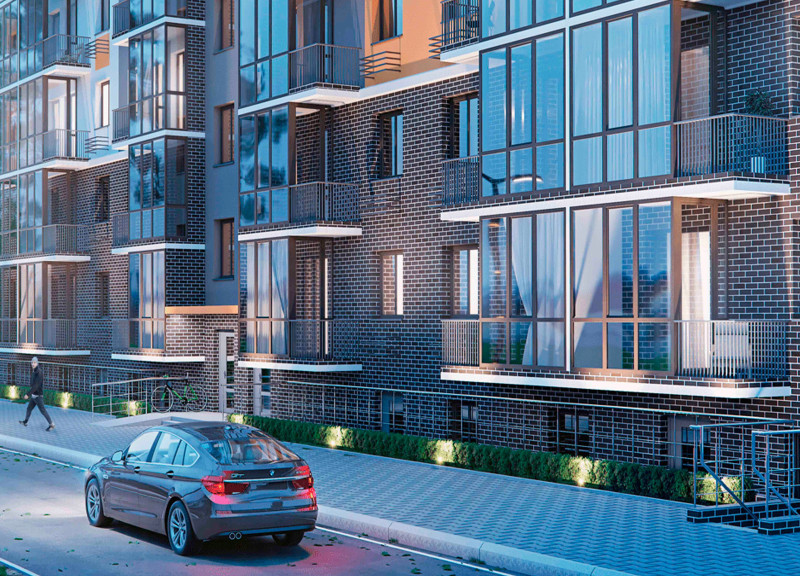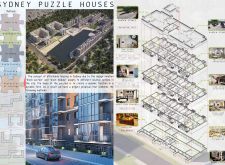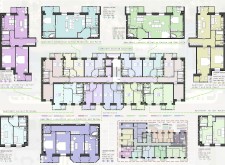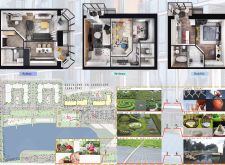5 key facts about this project
At its core, the project emphasizes a modular housing concept, where individual units serve as interchangeable components within a larger framework. This design approach allows for adaptability in both the spatial configuration and the layout of the community, catering to diverse family sizes and lifestyles. The flexibility inherent in the architecture promotes an organic evolution, enabling residents to modify their living space as their needs change over time.
The primary purpose of the Sydney Puzzle Houses is to provide affordable housing solutions that maintain a high quality of life. Each unit is designed to maximize natural light and ventilation, contributing to a pleasant living environment regardless of size. This is achieved through the careful arrangement of large glass panels that not only enhance visibility and connection with the outdoors but also reduce energy consumption associated with artificial lighting.
Key details of the design include a thoughtful combination of materials that embody both durability and aesthetic appeal. The use of concrete as a foundational element ensures structural integrity, while elements of steel contribute to the robustness needed for a modular system. Warm wood accents are incorporated into the interiors to create an inviting atmosphere, balancing the industrial qualities of concrete and steel. Furthermore, landscaped terraces and green roofs not only beautify the project but also foster sustainable practices, promoting biodiversity and reducing the urban heat island effect commonly associated with dense urban areas.
The community orientation of the Sydney Puzzle Houses is one of its most compelling aspects. The design prioritizes shared spaces including gardens, playgrounds, and communal lounges, encouraging social interactions among residents. These common areas are strategically placed to facilitate accessibility while providing a comfortable setting for both relaxation and recreation. This focus on community living serves to enhance the overall experience of the residents, fostering a sense of belonging that is often lacking in traditional high-density housing developments.
Unique to this project is its emphasis on ecological sustainability as a core principle of design. The integration of greenery throughout the complex not only improves air quality but also creates a visually appealing environment. The project's commitment to sustainability is evident in the choice of materials and landscaping, reflecting a modern understanding of how architecture can coexist harmoniously with nature. By incorporating passive solar design elements, the project further demonstrates its commitment to energy efficiency, making it not just a place to live, but a model of responsible living.
As urban development continues to evolve, the Sydney Puzzle Houses project stands as a testament to the potential of thoughtful architecture to address contemporary housing challenges. The unique modular approach offers a viable solution to financial constraints while championing the importance of community, sustainability, and quality living. Readers interested in diving deeper into the architectural plans, section details, and design ideas of this project are encouraged to explore the full presentation for a comprehensive understanding of how these elements come together in the Sydney Puzzle Houses.


























