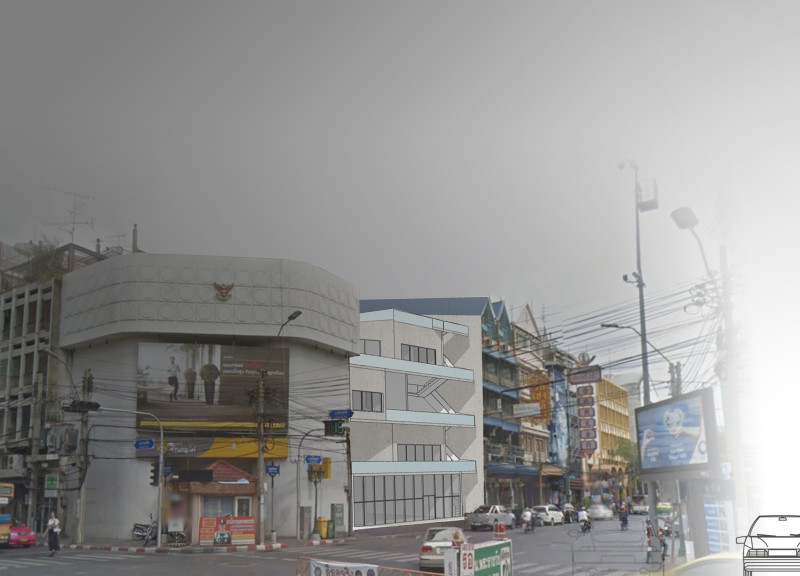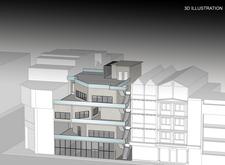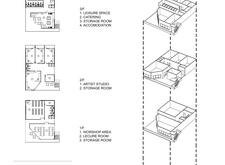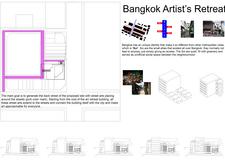5 key facts about this project
Functionality is at the core of the design, with the retreat set to accommodate a variety of artistic practices. This includes dedicated artist studios, workshops, exhibition spaces, and communal areas for collaboration and leisurely social gatherings. The inclusion of these diverse environments allows for a dynamic interplay between individual artistic development and collective community engagement. By fostering interactions among artists, as well as between artists and the public, the retreat creates an ecosystem that nurtures creativity while promoting cultural dialogue within the city.
Important details of the project are rooted in its architectural design and materiality. The structure features an undulating silhouette, characterized by varying floor levels that respond to the urban landscape. This movement creates open terraces that encourage outdoor interaction and provide expansive views of the surrounding environment. Each floor serves a distinct purpose, enhancing the retreat's functionality. The ground floor is strategically designed to include public-facing spaces such as a café and exhibition area, serving as an entry point for visitors and facilitating the flow of foot traffic.
The carefully chosen materials contribute significantly to the building's identity. Concrete is employed for its durability and modern aesthetic, complemented by expansive glass façades that ensure natural light floods interior spaces. Wood elements are thoughtfully integrated into communal areas, providing warmth and an inviting atmosphere. Steel structural components enhance the visual language of contemporary architecture while ensuring the necessary support for the varied spaces within the retreat. The thoughtful amalgamation of these materials speaks to the project’s commitment to both modern design principles and the tactile qualities that make the interior environment inviting.
Unique design approaches within the Bangkok Artist's Retreat include the back street concept, which emphasizes connectivity and accessibility. The project encourages artistic expression to permeate the adjacent public spaces, allowing for installations and activities that engage the community beyond the building’s confines. This thoughtful integration provides artists with both a private sanctuary for creation and a public platform for showcasing their work to a broader audience.
Moreover, the architectural layout fosters flexibility, allowing spaces to adapt to various uses—from intimate workshops to larger public events. This adaptability is integral to the retreat's mission of supporting diverse artistic practices and community interaction. As a result, the design encourages continuous engagement with creativity, making it an essential part of the urban narrative in Bangkok.
The Bangkok Artist's Retreat ultimately represents an evolved understanding of how architecture can shape a community's cultural identity. By thoughtfully considering the interaction between artists, the public, and the built environment, the project exemplifies a holistic approach to architectural design. The retreat serves as a vital cultural landmark that aligns with the spirit of Bangkok, inviting individuals to explore an enriched artistic landscape. For those interested in learning more about the project, including architectural plans, sections, and design philosophies, a detailed presentation awaits your exploration. Dive deeper into the unique architectural ideas and elements that define this significant project in the heart of Bangkok.


























