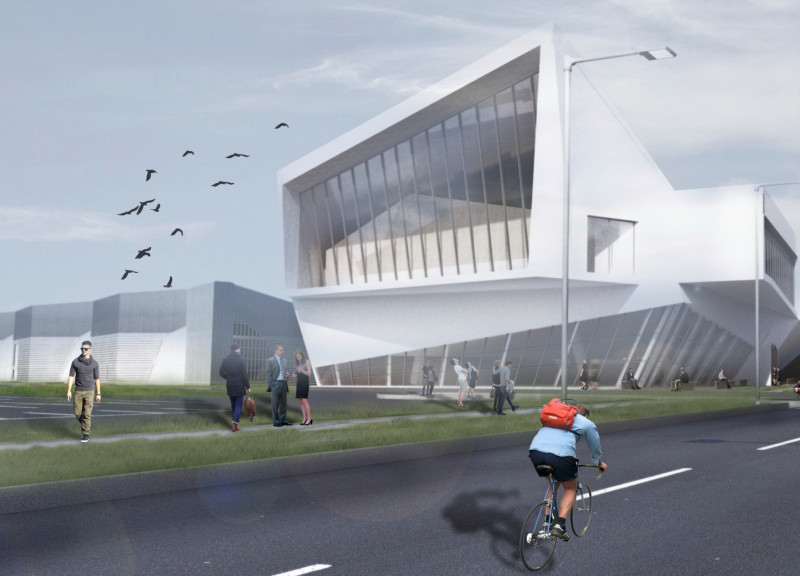5 key facts about this project
The project emphasizes an innovative concept referred to as the "Ark," which signifies safety and protection within a cultural context. This metaphor is manifested through its architectural form and layout, creating a connection with the surrounding water bodies. The auditorium comprises multiple performance spaces, which vary in size and ambiance, allowing for diverse programming and flexibility in usage.
The design prioritizes sustainability and energy efficiency, utilizing materials such as recycled wood, extensive glass panels, and solar roofing. These choices reflect a commitment to eco-friendly practices, promoting natural light and reducing reliance on artificial energy sources. The strategic application of concrete ensures structural integrity while providing accessible pathways throughout the facility.
Unique Design Features
One of the standout characteristics of the Kip Island Auditorium is its thoughtful relationship with the existing urban fabric. The layout includes a public plaza that serves as a communal gathering place, fostering interaction among visitors while providing spaces for outdoor exhibitions and cafés. The careful positioning of auditoriums enhances acoustics and sightlines, ensuring optimal experiences for patrons.
The design also incorporates pitched roofs to maximize daylight, creating inviting interiors without compromising the aesthetic of the surrounding area. An exterior catwalk facilitates circulation, allowing for additional programming options while connecting the main performance halls to the public plaza. This design approach not only enhances user experience but also creates a seamless transition from indoor to outdoor spaces.
Architectural Integration
In terms of architectural integration, the project underscores a strong connection to the site's natural characteristics. The use of large glass surfaces cultivates transparency, merging the interior and exterior environments. This emphasis on openness not only invites natural light but also establishes visual links to the water bodies and parkland nearby, reinforcing the auditorium’s role as a cultural nexus within Riga.
The combination of durable materials, innovative design concepts, and a strong focus on public engagement set the Kip Island Auditorium apart from typical projects in the region. The careful consideration of ecological impacts and community needs enhances its significance within the urban context.
For further insights into the architectural plans, sections, and designs of the Kip Island Auditorium, readers are encouraged to explore the project presentation, where a detailed examination of key architectural ideas and their implementations is available.


























