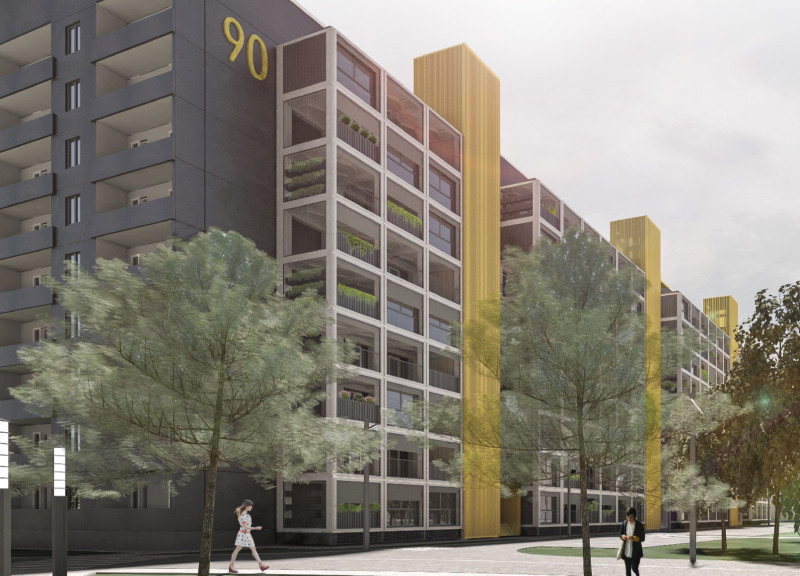5 key facts about this project
The architecture of the project demonstrates a harmonious relationship between form and function, creating an engaging atmosphere for its users. The overall design is characterized by a clear, cohesive aesthetic that respects the local context, featuring materials and construction techniques that are both sustainable and relevant to the area's heritage. The use of concrete provides a robust base, while large glass facades invite natural light into the interior, creating a sense of openness and connection to the outdoor environment. The interplay of these materials allows for compelling visual dynamics, further enhanced by strategically placed overhangs that offer shade and comfort.
Within the design, attention to spatial organization is evident. The layout encourages fluid movement between various zones, accommodating both communal activities and private moments. Open floor plans promote a sense of inclusivity, while designated areas feature thoughtful interventions that allow for flexibility in usage. This arrangement not only enhances the functionality of the space but also nurtures social interaction among users.
The project stands out for its unique design approaches that emphasize sustainability and cultural integrity. By incorporating renewable energy sources and water management systems, the design minimizes its environmental footprint while promoting a greater awareness of ecological responsibility. Furthermore, the architecture celebrates local craftsmanship through details that reflect the region's traditions, fostering a deeper connection between the occupants and their surroundings.
Significant design elements include the integration of outdoor spaces that blur the lines between inside and outside, creating inviting areas for gathering and relaxation. Terraces and green roofs not only enhance the building's aesthetic but also contribute to biodiversity within the urban setting. These elements reflect a commitment to enhancing the natural environment while providing functional benefits such as temperature regulation and stormwater management.
As one examines the architectural designs, it becomes evident that every detail has been meticulously considered, from the way light filters through the spaces to the selection of finishes that create a warm, welcoming ambiance. The project is a testament to the potential of architecture to enrich community life and encourage interaction between people and place.
For those interested in exploring the intricacies of this architectural endeavor, a closer look at the architectural plans, architectural sections, and various architectural ideas presented throughout the project can provide invaluable insights. By delving into these elements, readers can gain a deeper understanding of how the design thoughtfully reconciles aesthetics with practicality, fulfilling its intended purpose while contributing positively to its environment. Engaging with the visual and spatial narrative of this project can inspire further consideration of similar architectural pursuits in diverse contexts.


 Daniele Gaoti
Daniele Gaoti 























