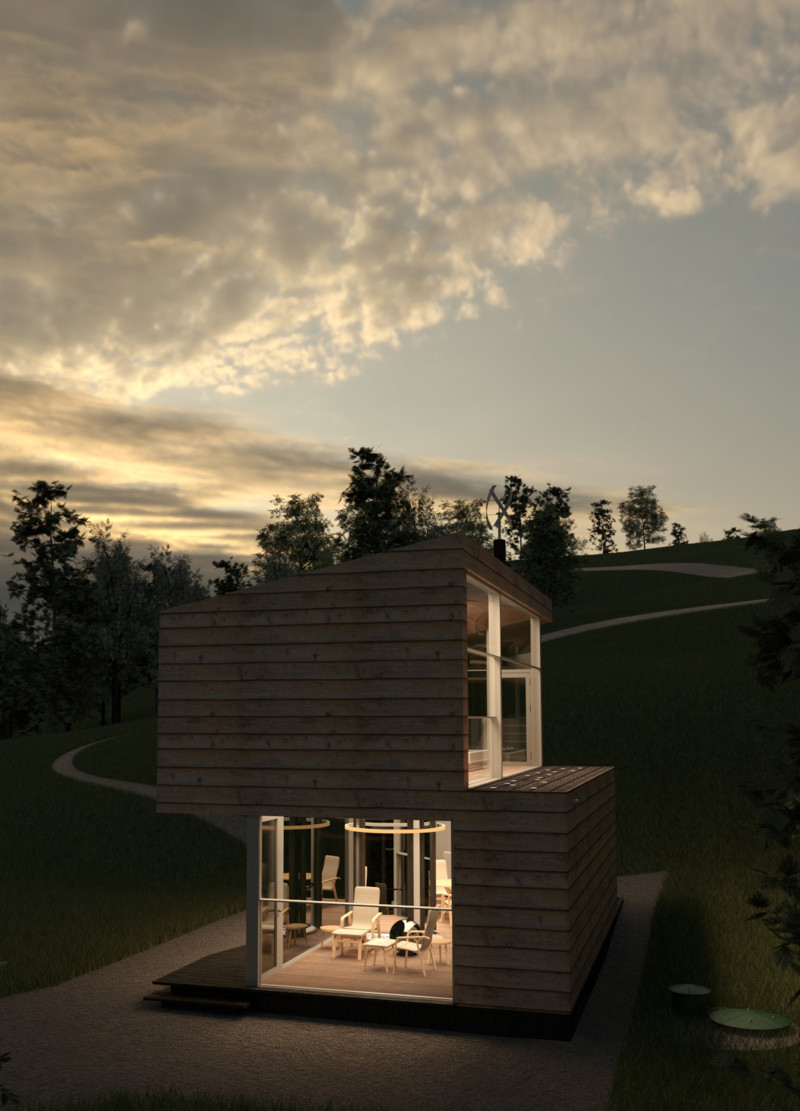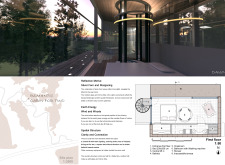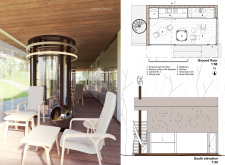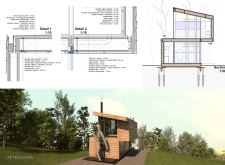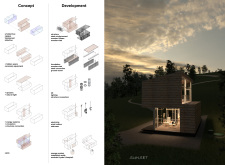5 key facts about this project
This project functions as a getaway that balances comfort with a seamless integration into the natural surroundings. It invites couples to immerse themselves in a peaceful atmosphere, emphasizing relaxation and introspection. The careful arrangement of spaces within the cabin enhances this experience, creating both communal and private areas that cater to the needs of its inhabitants.
The design comprises several key elements that together establish the cabin’s unique character. At the heart of the structure is a central lift, providing accessibility and efficient movement between the two floors. The main living area features expansive glass facades that blur the boundaries between indoors and outdoors, allowing natural light to flood the space and framing picturesque views of the landscape. This connection to the exterior serves to enhance occupants' experience of their surroundings, making nature a touchstone for daily life within the cabin.
The design includes thoughtfully curated private spaces, such as an intimate bedroom and a double bathtub that promote relaxation and self-reflection. These areas are designed to encourage moments of solitude or shared experiences between occupants. In conjunction with a cleverly designed dining and lounging area, the layout prioritizes comfort and intimacy, facilitating close interaction among users.
Material selection plays a critical role in the project, showcasing a commitment to sustainable practices while ensuring that the architecture remains visually appealing. Wooden planks and beams create a warm, inviting atmosphere, while glass elements promote transparency and visual connectivity with the landscape. The use of tiled flooring ensures durability, and the incorporation of insulation materials enhances energy efficiency. Vapor barriers serve to extend the life of the building while maintaining a comfortable indoor climate.
A unique aspect of this project is the integration of a wind turbine, which underscores a forward-thinking approach to sustainable energy. This feature not only minimizes the building's ecological footprint but also aligns with contemporary architectural trends that prioritize environmental responsibility.
Another distinctive design approach is the spiral staircase, which serves as a dynamic architectural element that enhances the cabin's aesthetic while maximizing space efficiency. This detail demonstrates a thoughtful balance between form and function, showcasing the project’s nuanced understanding of design principles.
Hidden storage solutions are also utilized throughout the cabin, ensuring that necessary items remain accessible yet do not detract from the visual serenity of the space. This focus on practicality contributes to an overall sense of clarity and organization within the cabin’s design.
Throughout the Romantic Cabin for Two, a deep appreciation for the natural world is evident. The architectural language communicates harmony with its surroundings, inviting occupants to engage more closely with the landscape while enjoying the comforts of a thoughtfully designed home. As a result, this cabin emerges as a meaningful architectural project that fosters connection, reflection, and a deeper appreciation of nature's beauty.
For those interested in delving deeper into the architectural details, exploring the architectural plans, sections, designs, and ideas of this project will provide further insights into its conceptual underpinnings and practical implementations. Discover the full breadth of architectural thought that has gone into the Romantic Cabin for Two and experience how it redefines the relationship between architecture and nature.


