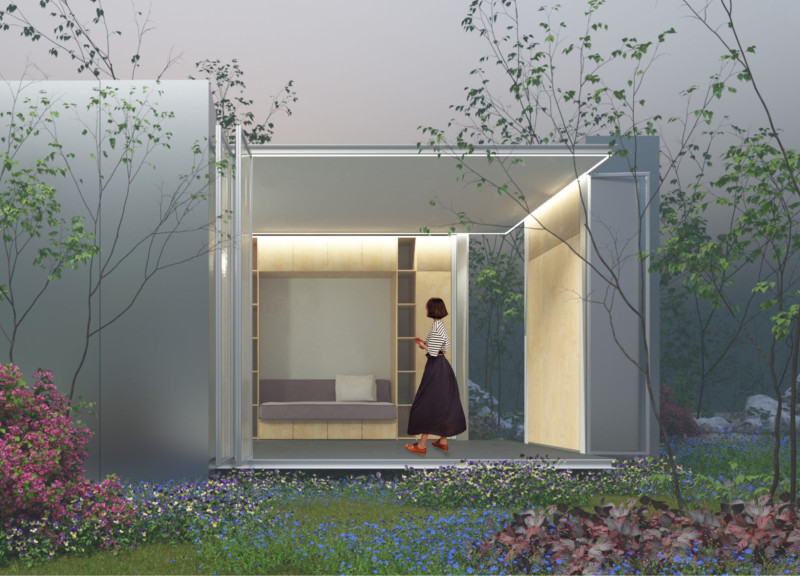5 key facts about this project
At its core, the design of "The Stage" reflects a holistic approach to human experience within residential spaces. The arrangement of rooms is not confined to convention but instead allows for a dynamic interplay of functions, where areas can shift from one purpose to another, depending on the time of day or the desires of the occupants. This adaptability is facilitated through a modular spatial configuration marked by flexible partitions and open-plan concepts. Consequently, this project encourages a lifestyle that embraces change and spontaneity, enhancing the overall quality of life.
Integral to the project is its materiality, which thoughtfully balances aesthetics and functionality. The design features a palette of materials that includes wood panels, aluminum sheets, and expansive glass elements. Wood is employed to foster warmth and a sense of comfort, infusing the interiors with a soft, inviting atmosphere. Aluminum, chosen for its durability, provides structural integrity while also contributing to the contemporary visual language of the project. Glass is crucial for facilitating an interaction between the indoor and outdoor environments, allowing natural light to flood the spaces during the day and offering picturesque views of the surrounding landscape.
The exterior design of "The Stage" is characterized by its harmonious balance of transparency and solidity. The extensive use of glass walls invites the outside in, creating an uninterrupted flow between the interior zones and the lush greenery that frames the property. This connection to nature is not only visually appealing but also enriches the living experience by promoting a sense of tranquility. The landscape surrounding the structure is designed to be as engaged as the dwelling itself, emphasizing a lifestyle that values both privacy and community interaction.
The unique design approaches utilized in "The Stage" exemplify a deliberate disregard for conventional boundaries. Spaces within the home are fluid, with multiple potential uses that challenge the predefined roles of rooms. For instance, a living area can double as a workspace, or a quiet nook can transform into an entertainment corner, depending on the needs of its inhabitants. This versatility is a defining characteristic of the project, aligning perfectly with the evolving nature of contemporary life where flexibility is increasingly desired.
In addition to its physical design, "The Stage" also pays careful attention to lighting, both natural and artificial. The project's illumination strategy addresses varying scenarios throughout the day, enhancing the ambiance and functionality of each space. Thoughtfully placed artificial lighting complements the influx of natural light, allowing the atmosphere to adapt to the time of day and desired mood.
The project further utilizes circulation diagrams and density studies to enhance spatial interaction, ensuring that movement through the home is intuitive and effortless. By prioritizing ease of circulation, the design fosters connections among spaces, encouraging a communal living experience while still providing opportunities for solitude when needed.
Exploring this architectural project unveils an enriching realization of modern living where adaptability, nature, and innovative design converge. "The Stage" redefines what it means to inhabit a home by proposing a responsive, multi-dimensional space that reflects the complexities of contemporary life. For those intrigued by architectural ideas and concepts, delving into the architectural plans, architectural sections, and architectural designs of this project will provide deeper insights. The thoughtfulness embedded in each element of "The Stage" invites potential inhabitants or curious observers to witness a new paradigm in residential architecture, encouraging a contemplation of how we create and inhabit our spaces. For a comprehensive look at this innovative project, interested readers are encouraged to explore the full presentation for further details.























