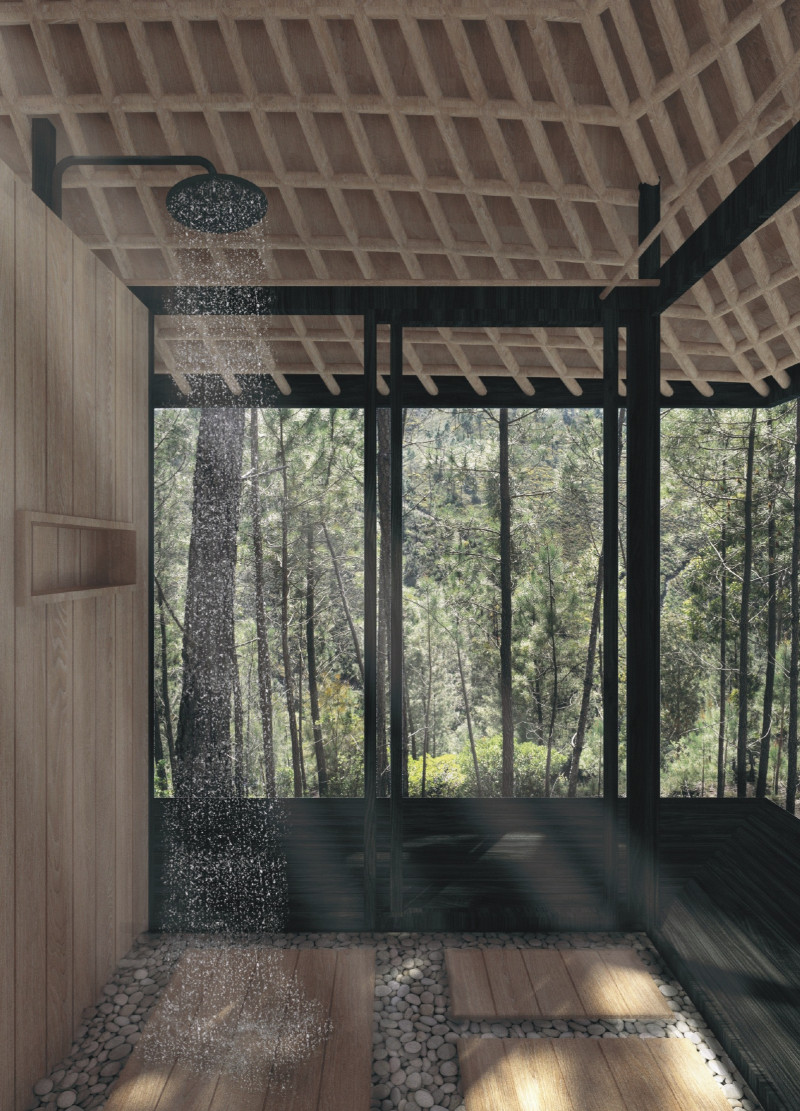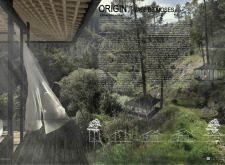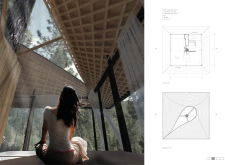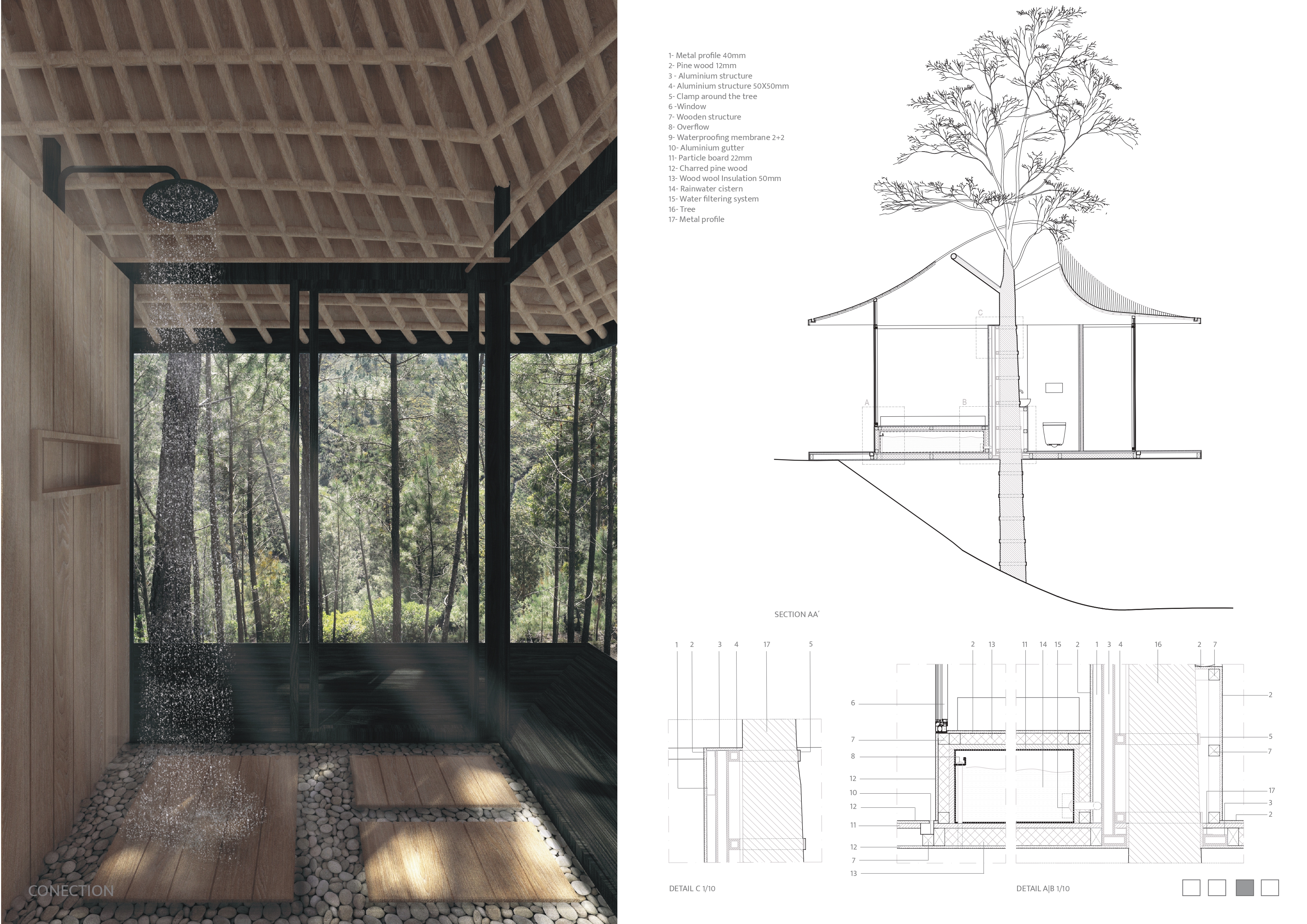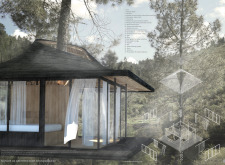5 key facts about this project
At its core, the project represents a modern conception of living that fosters mindfulness and retreat. The design encapsulates principles that prioritize a sensory relationship with nature, allowing residents to engage visually and experientially with their environment. The functional aspect of the living pods ensures that they are not only comfortable but also tailored to enhance well-being, encouraging a lifestyle that values tranquility and reflection.
The layout of the “Origin” project features distinctly organized living units, crafted to maximize natural light and views while integrating seamlessly with the existing topography. Large glass panels dominate the facades, creating a fluid transition between the indoors and outdoors. This strategic use of glazing not only enhances the aesthetic experience but also serves a practical purpose by flooding the interiors with light and connecting inhabitants to the lush greenery that surrounds them.
The architectural design adopts a modular approach, allowing flexible configurations that can adapt to the specific needs of its occupants. This adaptability extends to future modifications, offering a sustainable blueprint that can evolve over time. The choice of materials is another key aspect of the project, with a focus on natural resources that align with sustainable practices. Pine wood is the primary material used for the structural framework, chosen for its warmth and organic texture. The incorporation of metal profiles provides both structural integrity and a modern, minimalist aesthetic, while the use of aluminum contributes to durability and reduced maintenance needs.
The remarkable design also pays homage to the existing natural features of the site. By carefully situating the living pods around established trees, the architecture embraces the landscape rather than disrupts it. This thoughtful integration encourages a biophilic approach to living, where the presence of natural elements becomes an integral part of daily life. The retention of water features and the creation of pebbled pathways enhance the sensory experience, inviting occupants to explore and immerse themselves in the natural setting.
Unique design approaches are evident in the roof structure, which features a distinctive lattice pattern that balances form and function. This design not only provides shelter and shade but also promotes airflow, enhancing the comfort of the living spaces. The combination of intentional design choices culminates in a project that supports the health and well-being of its inhabitants through an intimate connection to nature.
The "Origin | Vale de Moses" project serves as a model of how architecture can be designed to respect and incorporate the natural world while providing functional living spaces. The thoughtful integration of sustainable practices and materials exemplifies a commitment to environmental responsibility while fostering an atmosphere conducive to relaxation and reflection. Readers are encouraged to delve deeper into the project presentation, exploring architectural plans, sections, and designs to fully appreciate the nuanced ideas and elements that define this engaging architectural endeavor. By examining these details, one can gain further insights into the ways in which this project embodies a modern, nature-infused approach to living that is both practical and inspiring.


