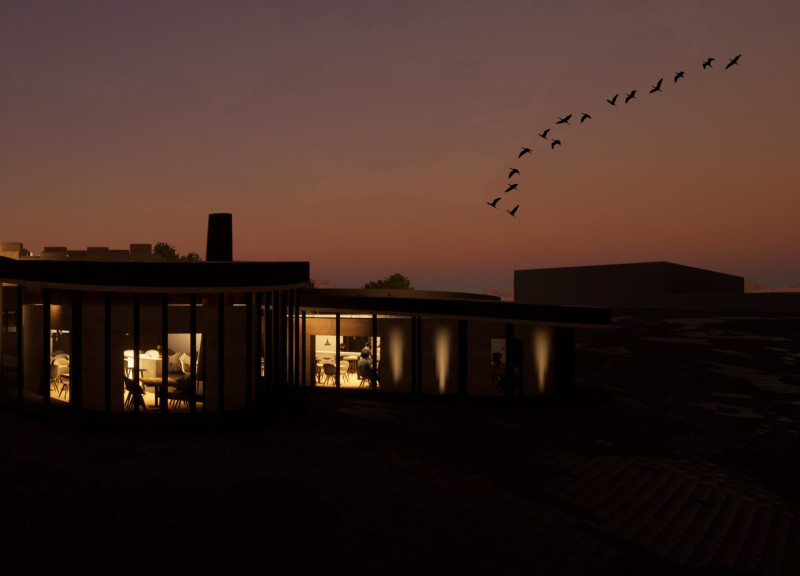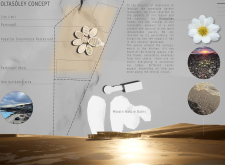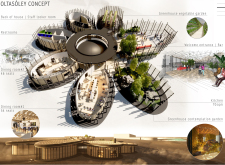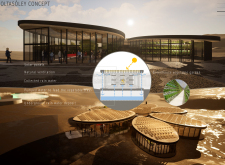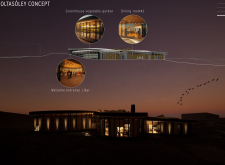5 key facts about this project
Design Representation and Functionality
The architectural layout reflects the structure of the Holtasóley flower, with the kitchen positioned at the center serving as the core of operations. Radiating dining areas, structured like petals, facilitate a fluid transition for diners, enhancing accessibility and comfort. The configuration includes two primary dining rooms with capacities of 54 and 46 seats, respectively, designed to maintain an intimate yet spacious atmosphere.
Key functional elements of the project include staff lockers and restrooms that cater to operational needs without disrupting the overall design. The entrance area features a bar, creating a welcoming point for visitors. This layout ensures that both staff and guests can navigate the space efficiently.
Sustainable Practices and Materials
This project stands out for its commitment to sustainability and efficient use of resources. Key elements include the incorporation of solar panels for renewable energy, natural ventilation systems for passive climate control, and a rainwater harvesting system. These features contribute to a reduced ecological footprint and enhance the building's self-sufficiency.
The choice of materials is central to the project’s design ethos. The use of wood provides warmth and sustainability, while extensive glass facades ensure transparency and visual connection to the natural surroundings. A lightweight metal framework supports the organic shapes of the restaurant, allowing large open spaces.
Integration of Natural Elements
The design actively integrates a greenhouse vegetable garden, reinforcing the farm-to-table philosophy and enhancing the dining experience. This approach not only provides fresh produce for the kitchen but also invites diners to engage directly with nature. The landscape surrounding the restaurant is carefully considered, making the experience immersive and reflective of Iceland’s unique terrain.
The Holtasóley architectural project exemplifies how thoughtful design and sustainability can harmonize with environment and function. Visitors are encouraged to explore the architectural plans, sections, and designs for a comprehensive understanding of this innovative project. For a deeper insight into the architectural ideas and overall concept, reviewing additional materials will provide a fuller picture of its contributions to the region.


