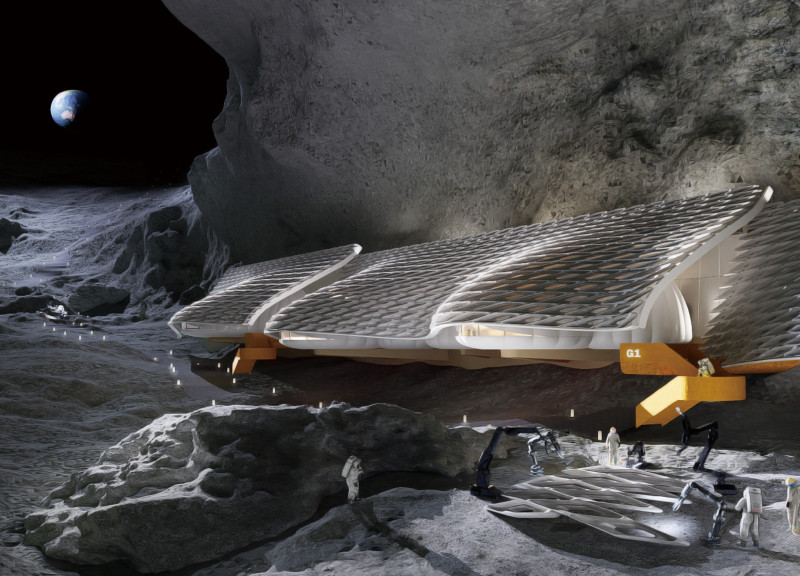5 key facts about this project
At its core, this architectural design functions as a multi-use space, accommodating various activities that cater to the needs of diverse users. The design prioritizes versatility, allowing for fluid transitions between different environments, such as communal areas, quiet zones, and interactive spaces. The careful spatial organization is indicative of a commitment to creating an inclusive environment that encourages interaction among users, facilitating a sense of community while preserving individual privacy.
The layout incorporates essential areas such as flexible meeting rooms, open-plan workspaces, and tranquil lounges that invite relaxation and contemplation. Large windows and open spaces are strategically integrated to maximize natural light and provide stunning views of the surrounding landscape. The flow of space is intuitive, guiding visitors seamlessly from one area to another, enhancing the overall user experience.
Materiality plays a vital role in this architectural project, with an emphasis on using locally sourced and sustainable materials. The structure utilizes robust concrete for its foundational elements, paired with expansive glass facades that merge the interior with the exterior. The inclusion of wood not only contributes to the aesthetic warmth of the design but also aligns with sustainable building practices, as the timber is sourced from environmentally responsible suppliers. Steel elements provide necessary structural support while creating interesting visual contrasts with softer materials.
Unique design approaches are evident throughout the project, particularly in how it adapts to the local climate and environment. The inclusion of green roofs and rainwater harvesting systems reflects a forward-thinking attitude towards sustainability, promoting ecological responsibility while enhancing biodiversity in the area. These features not only reduce the building’s environmental footprint but also serve as educational tools for the community about sustainable practices.
The façade is a notable aspect of the project, featuring an innovative arrangement of materials that creates a dynamic visual experience. The intermingling of textures invites users to engage with the building on different levels, while specific design elements, such as overhangs and shading devices, are thoughtfully positioned to handle solar gain and enhance energy efficiency. This attention to detail demonstrates a commitment to design that respects the environment while prioritizing user comfort.
This architectural design is much more than a physical structure; it represents a vision of harmonious living. By blending functionality with ecological considerations, it seeks to create a space that is both practical and enriching for its users. The project stands as a testament to the potential of architecture to foster connections and enhance quality of life within a community.
For those interested in delving deeper into the architectural aspects of this project, a review of the architectural plans, sections, and designs will provide further insights into the comprehensive thinking and innovative ideas that have shaped this remarkable endeavor. Explore these elements to gain a fuller appreciation of the design and the thought processes that underpin this significant architectural project.


 Shujian You
Shujian You 




















