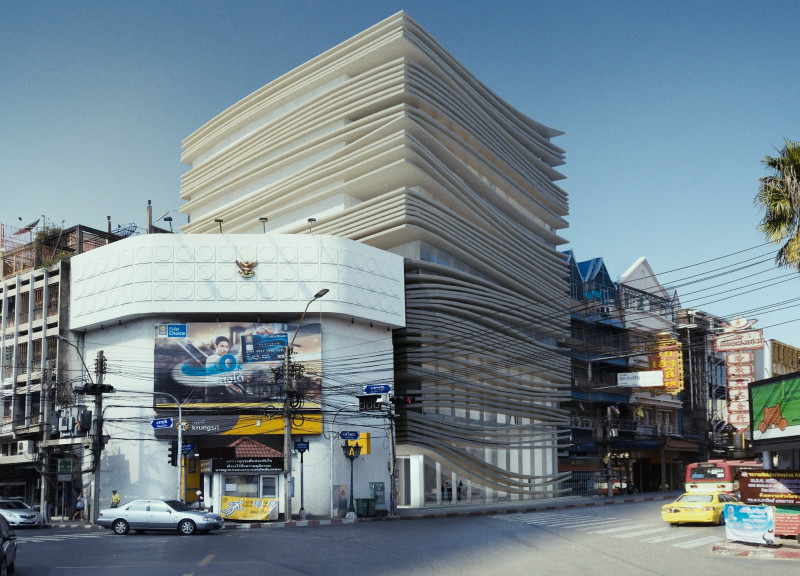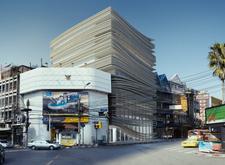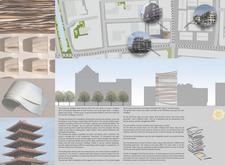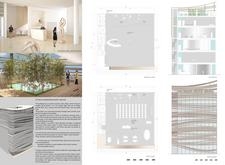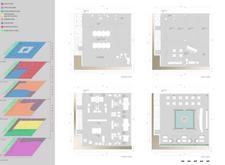5 key facts about this project
Functionally, the Bangkok Artist Retreat is organized into five distinct tiers, each serving specific roles that facilitate various aspects of artistic life. The ground floor serves as the inviting public entrance, complete with an exhibition area that encourages interaction between artists and visitors. This level sets the tone for the artistic dialogue that the retreat aims to foster. Moving up, the first floor is dedicated to common areas that provide venues for lectures and presentations, further promoting knowledge exchange amongst artists.
The next tier, the second floor, features coworking spaces that encourage collaboration. This aspect of the design is crucial as it allows artists from different disciplines to share ideas and resources, reflecting a modern approach to creative work environments. The third and fourth floors include dedicated studios and leisure areas specifically for artists, offering privacy when needed while simultaneously acknowledging the importance of communal spaces.
On the topmost level, a terrace presents an opportunity for informal gatherings and offers views of the surrounding city. This feature not only enhances the outdoor experience but also integrates green elements into the design, promoting sustainability and a connection to nature, which is essential in densely populated urban settings.
Materiality plays a significant role in the retreat's architecture. Reinforced concrete provides the structural integrity necessary for the project's stability, while extensive use of glass allows natural light to illuminate the interiors, connecting occupants with their environment. Architectural panels, designed to resemble sheets of paper, not only contribute to aesthetics but also serve practical functions such as light management and sound insulation. Natural wood finishes are employed to create warmth within the spaces, reinforcing the retreat's welcoming atmosphere.
A unique aspect of the Bangkok Artist Retreat is its commitment to community engagement. The building is intentionally designed to facilitate interaction among artists and the public, ensuring that the space becomes a lively center for artistic expression. By incorporating flexible spaces throughout the building, it can adapt to the changing needs of artists and the community, reflecting a contemporary understanding of architecture as a living, evolving entity.
As you explore the project presentation further, consider delving into the architectural plans, sections, and designs, which provide deeper insights into the thoughtful approach taken in this retreat. The architectural ideas woven into the fabric of the Bangkok Artist Retreat illustrate a nuanced understanding of the relationship between space, community, and creativity, making it a meaningful addition to the urban landscape of Bangkok.


