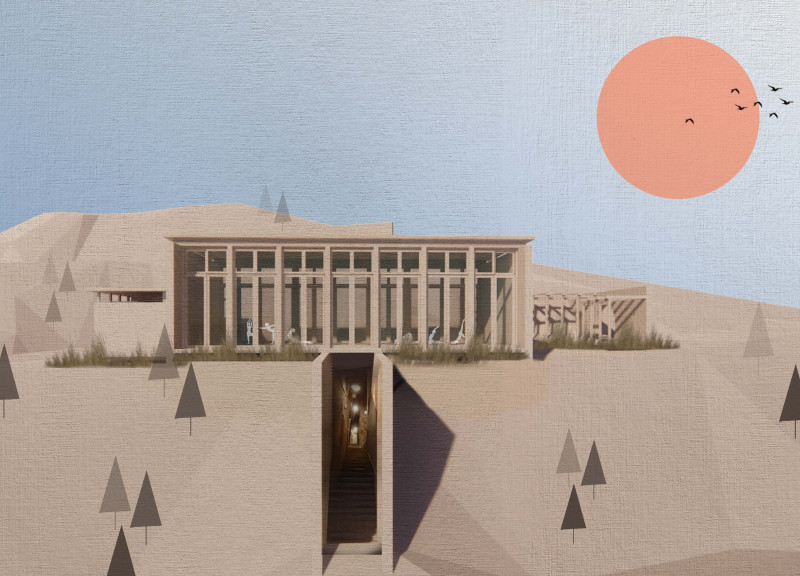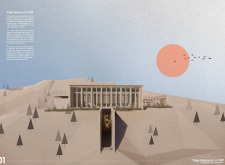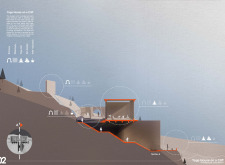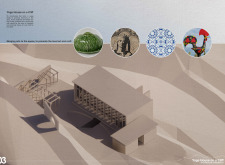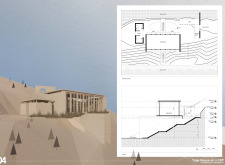5 key facts about this project
This architectural project serves multiple functions, primarily focusing on providing a dedicated space for yoga practice. It is designed not only as a functional facility but also as a place for mindfulness and contemplation. The inclusion of spaces like a yoga hall, cafe, and zen garden reflects a commitment to fostering a holistic experience that encourages both physical activity and mental well-being. Each component is carefully planned to support the overall mission of promoting health and tranquility.
The design of the *Yoga House* includes distinctive architectural features that contribute to its unique character. The butterfly roof design is a standout element; its shape allows for optimal natural light while accommodating solar panels that underscore the project's commitment to sustainability. This integration of renewable energy sources not only enhances functionality but also aligns with modern architectural principles focused on environmental responsibility.
A significant aspect of the design is the extensive use of materials such as concrete, glass, and timber. Concrete provides structural stability, while glass walls facilitate seamless connections to the stunning views outside, bringing nature into the interior space. The warmth of timber adds a layer of comfort and natural aesthetic, helping to create an inviting atmosphere that feels grounded and relaxing. Additionally, the careful selection of local flora for landscaping reinforces the site’s connection to its surroundings, promoting ecological sensitivity.
The architectural layout expertly incorporates various spaces that cater to a broad range of activities. The yoga hall, as the focal point of the project, is designed with expansive windows that not only enhance the aesthetics but also allow for an abundance of natural light. This space is adaptable for different yoga sessions and community classes, highlighting the project's emphasis on collective wellness and engagement. Nearby, the zen garden offers a tranquil respite for reflection and meditation, creating an outdoor space that complements the indoor environment.
The inclusion of a cafe as part of the project affirms the design's holistic approach, fostering social interaction among visitors. This communal space is designed to promote nourishment and conversation, serving as a gathering point that extends the yoga experience beyond just physical practice. The integration of art spaces encourages local creativity, inviting artists to showcase their work and providing a platform for cultural exchange.
Unique design strategies evident in this project include the integration of pathways that guide visitors through varying degrees of engagement with the landscape. This thoughtful navigation enhances the user experience and emphasizes the journey into a more contemplative state. The project thoughtfully embraces the surrounding environment, with elements that minimize its visual footprint and enhance the site's natural beauty.
In summary, the *Yoga House on a Cliff* exemplifies a nuanced understanding of architecture, combining functionality with sensitivity to its environment. The attention to materiality, spatial organization, and community focus create a seamless blend of practical space and serene refuge. For those interested in gaining a deeper understanding of this architectural endeavor, exploring the architectural designs, plans, and sections will provide further insights into the thoughtful ideas that guided its development.


