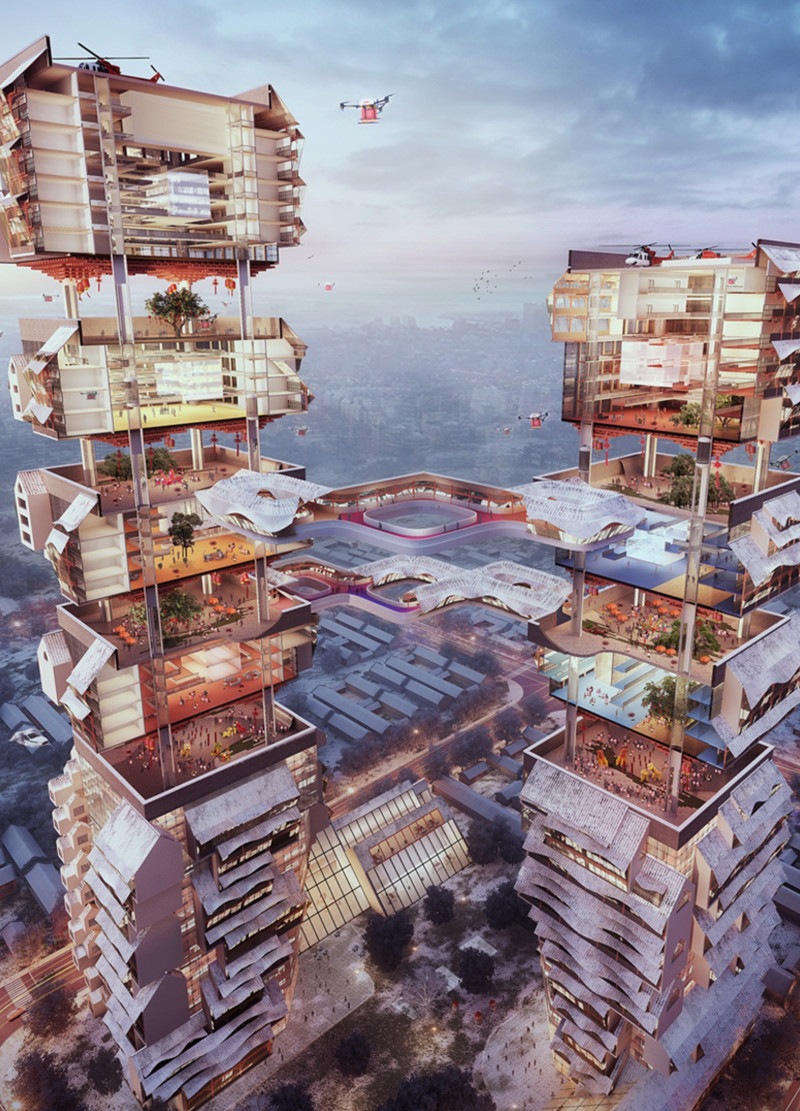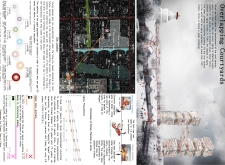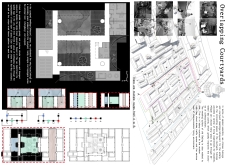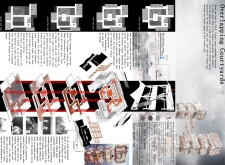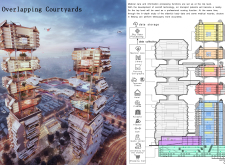5 key facts about this project
The architecture represents a vision for urban housing that goes beyond mere aesthetics. It seeks to create a sense of belonging and foster social interactions among residents. The design focuses on the integration of communal spaces, specifically through a series of interconnected courtyards that serve as vibrant hubs for socialization and community engagement. This connection not only encourages interaction among residents but also heightens the overall quality of life by promoting a sense of community in urban living conditions.
Functionally, the project incorporates a diverse range of spaces, including residential units, recreational areas, and facilities geared towards elderly care. This multifaceted approach caters to different demographics within the community, promoting inclusivity and adaptability. The residential units are designed with flexibility in mind, allowing for modifications to accommodate changing needs over time. The integration of shared amenities such as libraries, health facilities, and recreational spaces underscores the emphasis on creating a self-sufficient community where residents can access essential services without departing the complex.
Each essential component of the project has been thoughtfully considered. The courtyards, for example, are not just outdoor spaces; they are pivotal to the overall design, providing natural ventilation, light, and a sense of openness in an otherwise dense urban environment. These areas are landscaped with greenery to encourage biodiversity and foster connections with nature, making them inviting spaces for gatherings and leisure activities.
A unique aspect of the "Overlapping Courtyards" project is its advanced incorporation of technology and health monitoring systems. This forward-thinking design anticipates the needs of residents by integrating smart features that allow for real-time health tracking and telemedicine services, thereby enhancing the overall well-being of residents, particularly the elderlies. This blend of technology with thoughtful design elements positions the project at the forefront of contemporary architectural practices, making it relevant to current and future urban challenges.
The choice of materials also plays a significant role in the project. A combination of glass, concrete, wood, and green roofing materials underscores the commitment to sustainability. The glass facade optimizes daylighting, while the concrete structure lends durability and strength. The use of wood adds warmth and comfort to interiors, creating inviting living spaces. Sustainable elements such as thermal insulation fibers and air filter screens enhance energy efficiency and improve indoor air quality, reinforcing the project's environmental ethos.
In summary, the "Overlapping Courtyards" project embodies a modern architectural approach that prioritizes community engagement, adaptability, and sustainability. It reflects a deep understanding of the social and health needs of urban residents, particularly the elderly, while contributing to a more vibrant urban fabric. This thoughtful integration of design elements offers an insightful framework for future architectural endeavors.
For those interested in exploring the detailed aspects of this project further, it is highly recommended to review architectural plans, sections, and design concepts that provide deeper insights into the unique features and thoughtful considerations behind the "Overlapping Courtyards".


