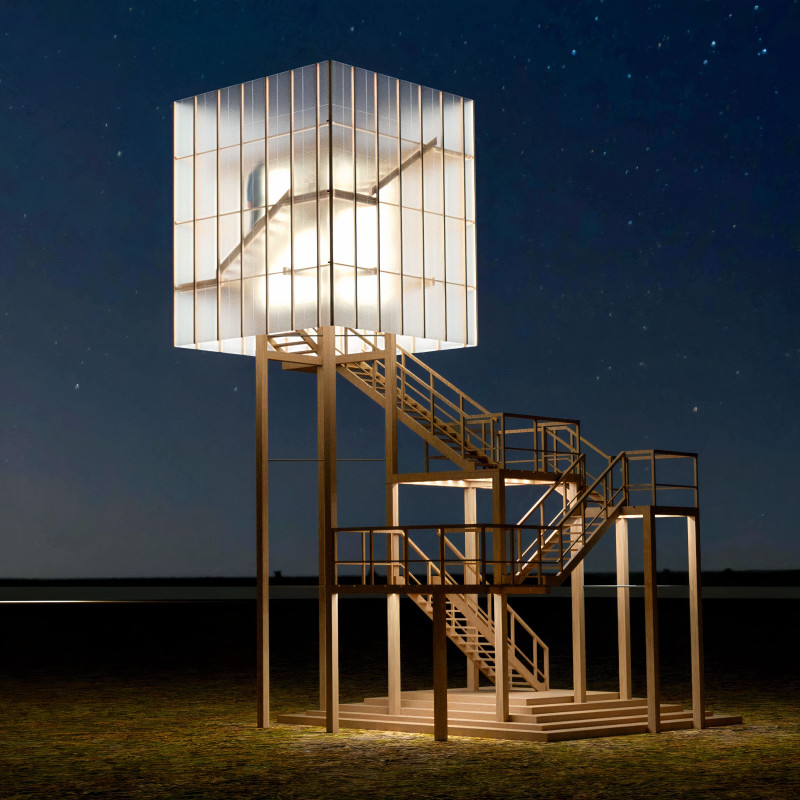5 key facts about this project
The project serves a dual purpose, functioning primarily as a communal gathering place while also accommodating individual activities. This dual functionality is evident in the layout, which promotes flexibility and responsiveness to the needs of its occupants. Open spaces encourage collaboration, while semi-private areas allow for focused tasks. The result is a harmonious blend of public and private realms, carefully considered to enhance the overall user experience.
One of the most notable elements of the design is the facade, characterized by a dynamic interplay of materials and textures. The use of locally sourced stone not only grounds the project in its geographical context but also reflects a commitment to sustainability and regional architectural traditions. Large expanses of glass invite natural light into the interiors, contributing to a bright and welcoming atmosphere. The transparent sections of the building blur the boundaries between indoors and outdoors, promoting an environment where the interior spaces breathe and engage with the exterior landscape.
The thoughtful selection of materials extends beyond aesthetics; it addresses performance and durability. Reinforced concrete is used for structural elements, providing stability and longevity. Complementing this, timber accents add warmth and texture, enhancing the human scale of the architecture. The careful integration of these materials ensures that the design responds to environmental conditions while delivering a strong visual impact.
Unique to this project is its approach to environmental sustainability. Various strategies have been deployed to minimize energy consumption and reinforce ecological resilience. This includes the installation of green roofs that not only enhance biodiversity but also improve thermal performance. Additionally, rainwater harvesting systems are incorporated, demonstrating a proactive commitment to resource management. These design choices signify a broader movement within contemporary architecture towards responsible practices that seek to harmonize built environments with nature.
The interior layout is particularly noteworthy for its user-centric design. Spaces are arranged to facilitate a natural flow, allowing occupants to transition seamlessly between communal and private areas. The design embraces the principles of universal accessibility, ensuring that all spaces are usable for a diverse range of individuals. Thoughtfully placed windows and openings create a constant dialogue with the exterior environment, enhancing occupants' connection to the surrounding landscape.
Details such as integrated seating areas, indoor gardens, and multifunctional rooms reflect the design's adaptability, capable of hosting community events, workshops, and exhibitions. These features invite users not only to engage with the building but with one another, fostering a sense of community and belonging.
This architectural design project, through its simple yet profound approach, reflects contemporary ideas of sustainability, community, and adaptability. The blending of functionality with thoughtful design details illustrates a firm understanding of the user's needs and the environment’s demands. To explore the intricate architectural plans, architectural sections, and architectural ideas that further illustrate this project, readers are encouraged to delve deeper into the project presentation for additional insights and understanding.


























