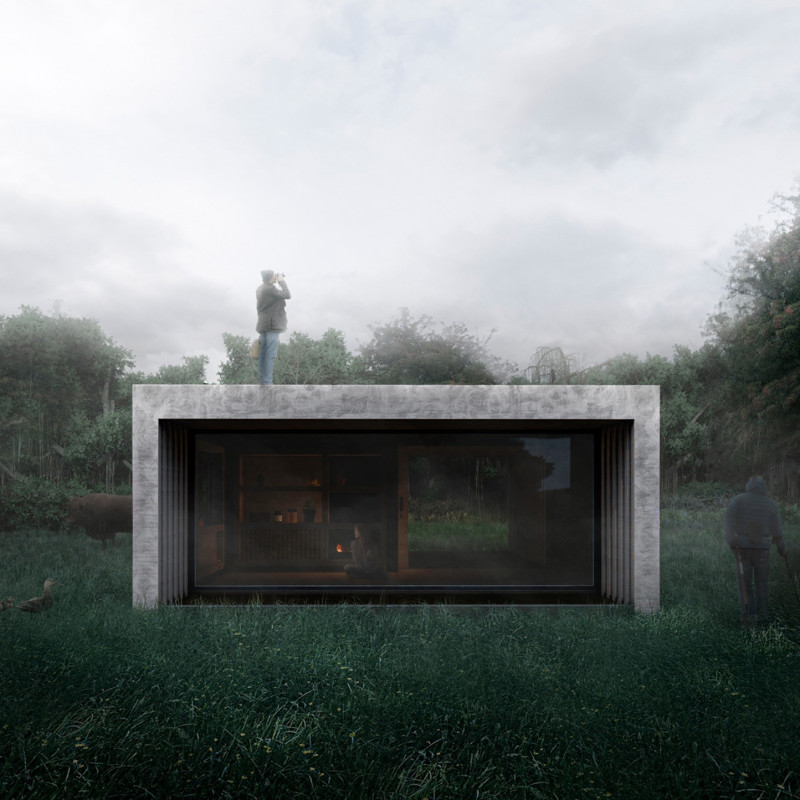5 key facts about this project
The layout of the project emphasizes connectivity and efficiency. Spaces are arranged to facilitate movement and interaction, creating a seamless flow between different areas. This organization supports the primary function of the building, enhancing user experience while allowing for diverse activities. The use of natural light is maximized through strategically placed windows and skylights, promoting a sense of openness and enhancing the overall atmosphere within.
Unique Design Approaches
One distinctive aspect of the project is its adaptive use of materials. The design incorporates a blend of concrete, steel, glass, and wood, each chosen for their structural properties and aesthetic qualities. This combination not only ensures durability but also provides a rich visual texture that resonates with the surrounding environment. The use of glass, in particular, fosters a connection between the indoors and outdoors, allowing for panoramic views of the landscape while promoting natural ventilation.
Sustainability is another key feature of the project. Innovative strategies have been employed, including green roofs and rainwater harvesting systems. These elements contribute to reducing the environmental footprint of the building while promoting biodiversity. Additionally, energy-efficient systems have been integrated throughout to minimize consumption and enhance comfort for users.
Architectural Innovations in Design
The architectural design embraces a contemporary style that reflects the needs of modern urban living. The façade presents a progressive approach to traditional forms, utilizing clean lines and simplified geometries. Each detail, from the choice of materials to the arrangement of spaces, has been carefully considered to create a cohesive design language.
The project also addresses local climate considerations through thoughtful orientation and shading devices. These features not only improve thermal performance but also enhance the livability of the spaces throughout the year.
To gain a comprehensive understanding of this project, it is encouraged to explore the presentation further. Insights into architectural plans, architectural sections, and the specific architectural designs employed will provide a deeper appreciation of the thoughtful architectural ideas that underpin this project.


























