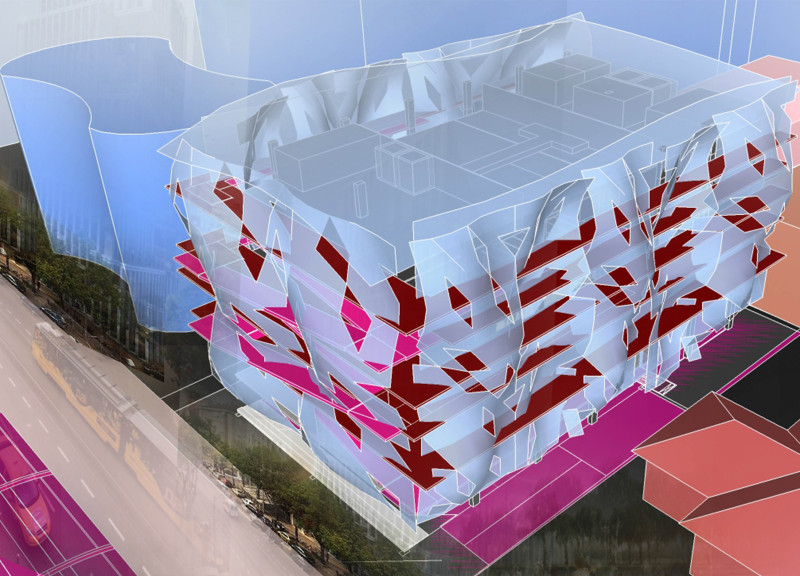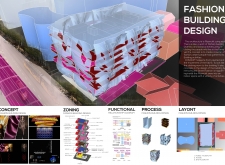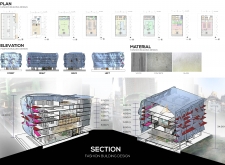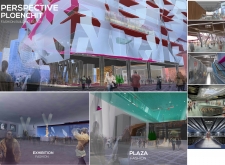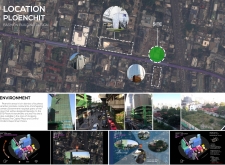5 key facts about this project
At its core, the Fashion Building functions as a multi-purpose space that caters to a range of activities within the fashion industry. It includes exhibition areas for showcasing collections and installations, retail locations that promote local designers and brands, and communal spaces that foster social interaction among diverse audiences. The thoughtful design encourages fluid movement throughout the building, enabling users to experience its various functionalities seamlessly.
The architectural design incorporates a variety of spaces, each carefully considered to enhance the overall experience. The lobby serves as a welcoming point, establishing a strong connection between the exterior and the interior. Large exhibition halls allow for the hosting of fashion shows and community events, promoting engagement with the local culture and fashion scene. Retail spaces are designed with flexibility in mind, accommodating various product displays and interactions that enhance the shopping experience.
In terms of materiality, the Fashion Building utilizes concrete for structural integrity, while wood provides warmth and comfort throughout the interior. Glass plays a crucial role in the building’s facade, maximizing natural light and creating a sense of openness. The combination of these materials not only supports the practical needs of the architecture but also reflects the nuanced textures and layers found in fashion design.
Unique design approaches within this project manifest through both form and function. The building's exterior features angular shapes and dynamic lines that evoke the movement associated with fabric and clothing. This architectural expression mirrors the fluidity of the fashion world, making the building itself a statement piece within the urban landscape. Additionally, open communal areas and landscaped plazas around the building promote public interaction, enhancing the social aspect of the design.
The strategic placement of the Fashion Building in Ploenchit speaks to its integration within a high-density urban environment. The site benefits from proximity to public transportation, guaranteeing easy accessibility for patrons and contributing to the area's vibrant street life. The building aims not only to complement the existing architectural language of Ploenchit but also to enrich the cultural dialogue surrounding fashion in the region.
Through its thoughtfully constructed architectural plans and sections, the Fashion Building invites deeper consideration of how architecture can serve as a canvas for cultural expression. The project embodies a commitment to fostering creativity in a vibrant urban context, emphasizing connections between fashion, art, and community. Readers interested in exploring the architectural ideas and design elements further will find value in reviewing detailed presentations of architectural plans, sections, and renderings, which provide a comprehensive look at this innovative project.


