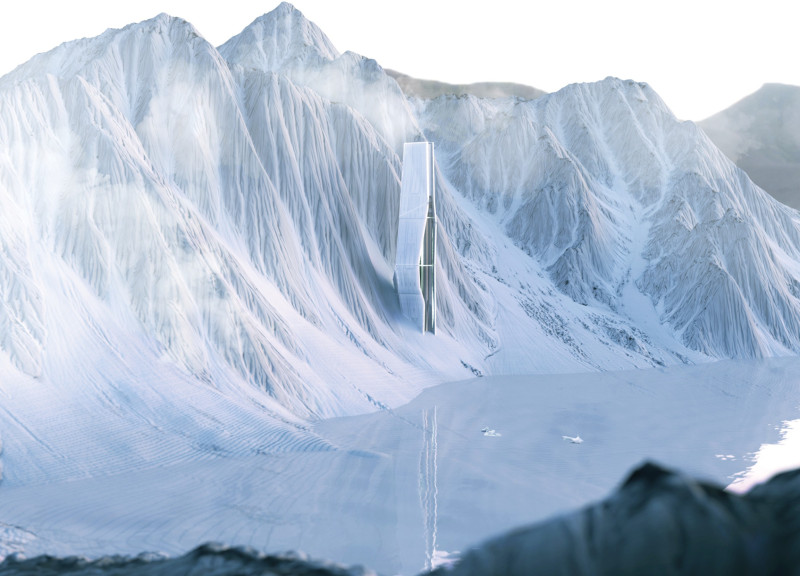5 key facts about this project
At its core, the Aoraki Archive represents a commitment to safeguarding biodiversity through the secure storage of ecological samples, including preserved seeds. This repository not only aims to protect these materials but also functions as a platform for research and public interaction. The design integrates advanced technology to facilitate the collection and preservation process, emphasizing efficiency and sustainability in its operational methods.
The architectural configuration features a slender, towering structure that harmonizes with the surrounding mountainous landscape. This form underlines the importance of preserving nature while also serving as a visual reminder of ecological resilience. The building's height and structure suggest a relationship to the peaks of the Southern Alps, thereby providing a physical connection to its environment.
Inside the Aoraki Archive, important functional areas are allocated to maximize the project's effectiveness. A significant feature is the viewing platform, which invites visitors to engage with the stunning natural landscape and fosters a deeper connection between the public and the ecological mission of the archive. Furthermore, the data and seed depository is a crucial space, meticulously designed for the secure storage of biodiversity samples, ensuring their protection against potential threats.
In addition to the central archive and depository, the project includes a dedicated laboratory space for ongoing research and analysis. This facility is complemented by an atrium designed for community engagement, where educational programs can take place, enabling visitors to learn about biodiversity and the importance of conservation efforts.
The materiality of the Aoraki Archive reflects its environmental surroundings and the principles of sustainable design. The structure primarily utilizes concrete for its core components, providing durability and strength. This is balanced with extensive use of glass, allowing natural light to permeate the building while ensuring a connection with the landscape outside. The incorporation of natural stone further reinforces the relationship between the architecture and its environment, creating a seamless transition from the building to the surrounding terrain.
Unique design approaches are prominent throughout the project. The architecture emphasizes sustainability through the integration of energy-efficient systems and eco-friendly materials. Features such as solar panels and rainwater harvesting systems illustrate a proactive approach to minimizing the ecological footprint of the building. Additionally, the design's interactive elements engage visitors and create an educational experience, highlighting the crucial role that architecture can play in ecological awareness.
The Aoraki Archive stands as a compelling example of how architectural design can address significant environmental challenges while fostering community involvement. Its thoughtful integration of function, environment, and educational purpose presents a model for future architectural endeavors aimed at conservation and sustainability. To gain a deeper understanding of the Aoraki Archive and its innovative features, readers are encouraged to explore its architectural plans, sections, and designs in detail.


























