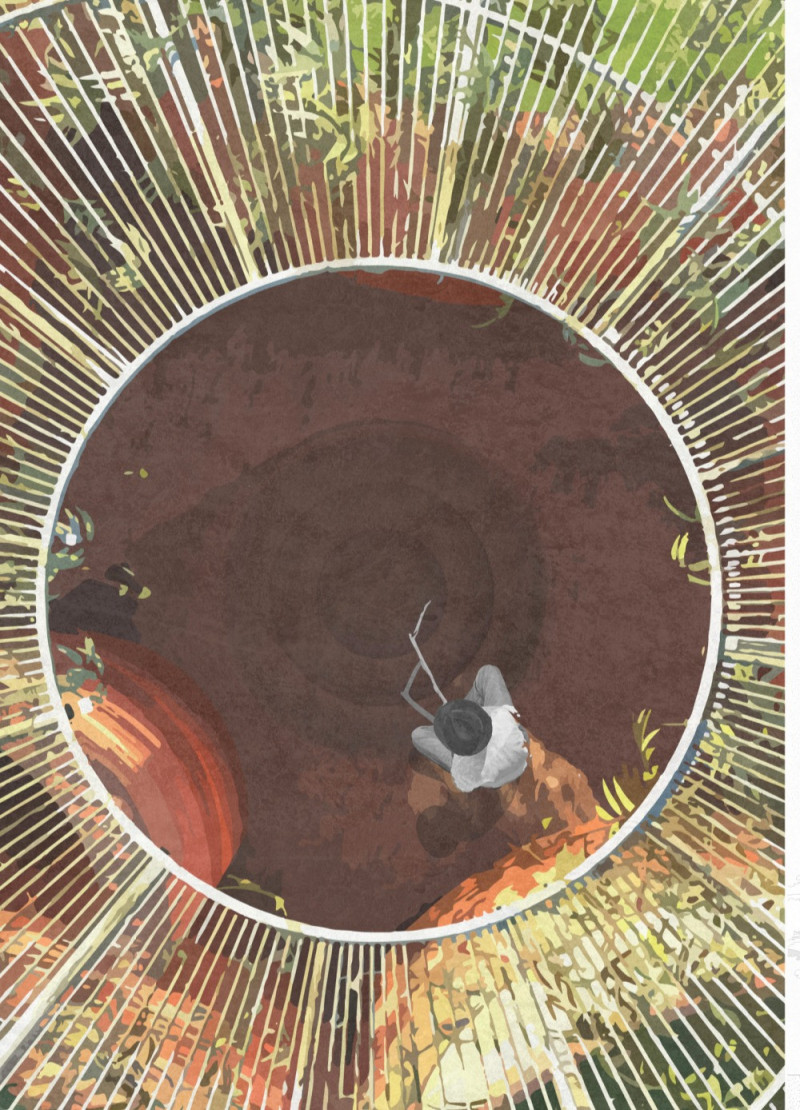5 key facts about this project
Functionally, the project serves as a multi-use facility, accommodating a variety of activities that cater to the diverse needs of the community. This adaptability is a central theme in contemporary architecture, and the design achieves this through flexible spatial arrangements that can be modified for different events and gatherings. This multifunctionality not only enhances usability but also promotes a sense of community and collaboration among its users.
The project exhibits a refined materiality that plays a crucial role in its overall aesthetic and environmental performance. A combination of reinforced concrete, glass, sustainable wood, and steel is employed strategically to achieve both structural integrity and visual appeal. The use of glass in particular allows for an abundance of natural light, encouraging energy efficiency and well-being for the occupants. The organic textures of the sustainable wood juxtaposed against the sleek steel elements create a visually engaging facade, further grounding the building within its urban context.
One of the standout features of the project is its unique approach to outdoor spaces, seamlessly blending indoor and outdoor environments. Thoughtfully designed courtyards and terraces serve as vibrant extensions of the building, inviting users to engage with nature and encouraging social interaction. These outdoor areas are equipped with seating and landscaping that not only enhance the aesthetic appeal but also promote a healthy lifestyle by encouraging outdoor activity.
Attention to detail is evident throughout the design, particularly in the way that pathways and entrance points have been articulated to facilitate smooth circulation and accessibility. The architectural layout respects the flow of movement, with clear sightlines that guide occupants naturally from one space to another, minimizing confusion and optimizing the experience within the building. The incorporation of signage and wayfinding elements further enhances this user-friendly approach, ensuring that all visitors can easily navigate the facility.
The roof design is another noteworthy aspect of the project, featuring a green roof that contributes to the sustainability goals by providing insulation, reducing runoff, and promoting biodiversity. This design choice aligns with contemporary architectural ideas that advocate for ecological responsibility and environmental stewardship, offering a model for future projects in similar settings.
The architectural plans and sections reveal a deep understanding of the relationship between built form and the environment, highlighting strategies for natural ventilation and passive heating and cooling. The meticulous attention to these architectural details underscores the commitment to creating a building that not only serves its intended purpose but does so with a sensitivity towards ecological impact.
Overall, this architectural project stands as a testament to the possibilities inherent in modern design, blending functionality with thoughtful aesthetics while prioritizing community engagement and environmental consciousness. The deliberate choice of materials and the innovative structural approaches reveal a sophisticated understanding of contemporary architectural principles. Readers are encouraged to explore the project presentation further for in-depth insights into the architectural plans, sections, and other design elements which define this compelling project. Engaging with these details will provide a richer understanding of the architectural ideas and strategies employed in this thoughtful and well-executed design.























