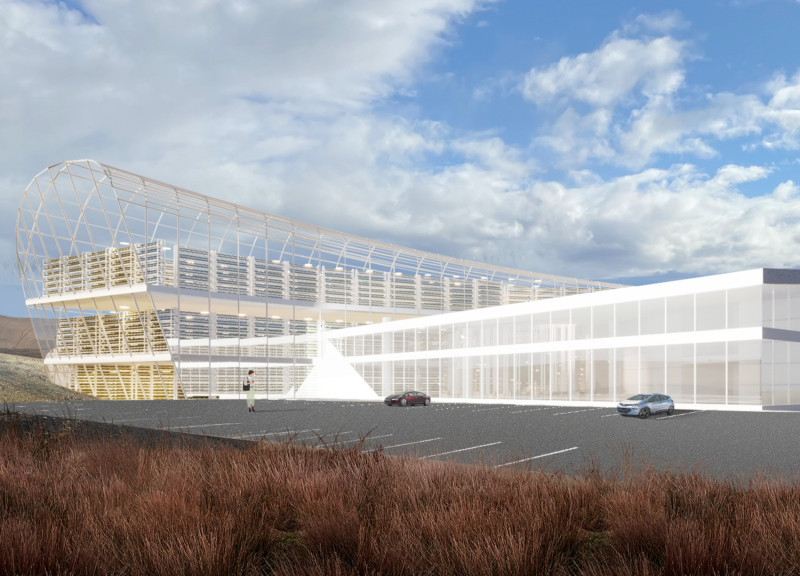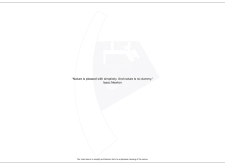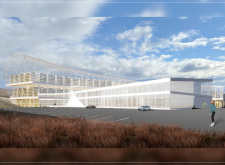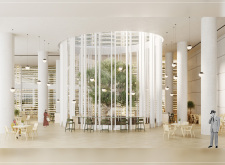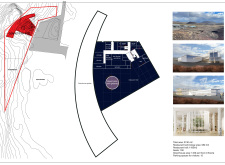5 key facts about this project
This architectural design represents a shift towards eco-friendliness, with an innovative inclusion of a greenhouse that complements the restaurant space. By featuring an indoor garden area where edible plants can thrive, the project emphasizes the importance of locally sourced food and integrates the concept of farm-to-table dining. Visitors can eat meals created from ingredients grown on-site, fostering a deeper appreciation for food and its origins while supporting environmental responsibility.
Key architectural elements of the project include a dynamic interplay of curves and straight lines, resulting in a visual harmony that enhances the overall aesthetic. The upper levels feature a curvilinear roofline that evokes a sense of lightness, characteristic of greenhouse structures, while the lower sections are constructed with robust materials aiming to provide a foundation of stability. Glass is prominently featured throughout the design, skillfully used to ensure maximum natural light penetrates the interior spaces, thereby creating seamless transitions between indoor and outdoor environments. The transparency of the glass allows occupants to enjoy views of the surrounding landscape, reinforcing the connection to nature.
Wood and concrete serve as complementary materials, each playing a vital role in the structure. The warmth of wood provides an inviting atmosphere, while concrete offers durability and contrasts the lighter elements. This careful selection of materials illustrates a commitment to sustainability and an appreciation for natural aesthetics, thus enhancing the design’s overall impact.
Public spaces within the project are carefully articulated to foster interaction and community engagement. The restaurant’s interior presents a design that prioritizes flexibility in seating arrangements, catering to various social dynamics. A central feature of the space is a circular design surrounding a live tree, which serves as an anchoring element, drawing the eye and creating a focal point within the dining experience. This inclusion further blurs the lines between nature and architecture, reinforcing the biophilic principles embedded in the project’s design philosophy.
Another notable aspect is the integration of controlled lighting elements that enrich the ambiance of the restaurant area without overwhelming the natural light that floods the space during the day. The architectural approach aims to create a balanced atmosphere throughout different times of the day, providing a comfortable backdrop for meals and social gatherings.
The architectural design distinctly embodies a contemporary yet timeless quality, reflecting a careful consideration of its context while addressing the functional needs of its users. The overall design approach is marked by an attentiveness to the user experience, encouraging immersion in the natural environment while enjoying culinary delights prepared with fresh ingredients. This project is not simply a building; it is an invitation for people to connect with their surroundings and embrace the philosophy of sustainable living.
For those interested in deeper insights into this project, it is recommended to explore the architectural plans, architectural sections, and architectural designs that illustrate its unique features and innovative solutions. By delving into these elements, readers can truly appreciate the thoughtfulness behind this architectural endeavor and the ideas it seeks to communicate through its design.


