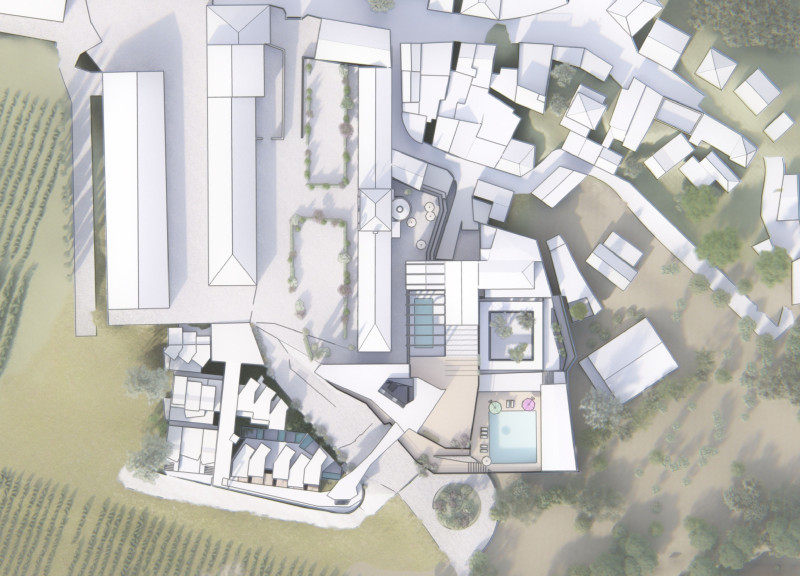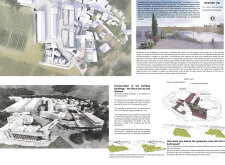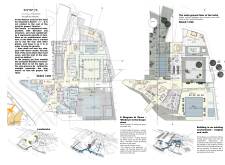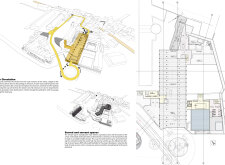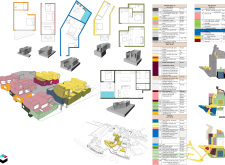5 key facts about this project
Functionally, the project is designed to accommodate a variety of visitor needs, offering spaces for relaxation, social gatherings, and engagement with the vineyard context. Central to the design is the notion of maximizing views, ensuring that visitors have a direct visual connection to the grapevines that define the landscape. This approach enhances the experience of the guests, allowing them to immerse themselves fully in the beauty of the natural setting while enjoying the amenities of a modern hotel.
Key components of the project include a welcoming reception area and lobby that serve as the primary entry point, guiding visitors into the heart of the hotel. From there, multi-functional spaces such as the main hall, spa, and outdoor swimming pool invite relaxation and interaction among guests. Thoughtfully positioned guest accommodations ensure that each room benefits from expansive views of the vineyards, contributing not only to guest comfort but also to the overall ambiance of the hotel.
A notable feature of this project is its commitment to preserving existing structures in the area. By incorporating historical elements, such as the chapel and remnants of old winery buildings, the design respects the cultural heritage of the site while integrating modern architectural ideas. This adaptive reuse not only enhances the aesthetic appeal but also fosters a sense of continuity that connects past and present.
The choice of materials plays a crucial role in the design, reflecting both sustainability and a deep appreciation for the local context. Concrete, glass, wood, metal, and stone are utilized not just for their structural properties but also for their capacity to create a warm and inviting environment. The use of high-performance insulation further illustrates a commitment to sustainability, ensuring that the hotel minimizes its environmental impact while delivering comfort and efficiency.
Additionally, there is a strong focus on landscape interaction throughout the design. The integration of terraced vineyards and walking paths allows guests to explore the site intimately, deepening their connection to the region's agricultural roots. This aspect is particularly important as it promotes engagement with the natural surroundings, encouraging visitors to appreciate the beauty of wine country.
Accessibility is a fundamental consideration in the design of the hotel. Thoughtful circulation routes ensure that guests can move through the space with ease, while the connections between public and private areas maintain a seamless flow. Features like a covered piazza and communal spaces are strategically placed to foster social interaction and community engagement, enhancing the overall guest experience.
The unique design approaches embodied in this project not only emphasize modern architectural principles but also highlight a strong respect for heritage and sustainability. The consideration of both environmental and social impacts speaks to a broader commitment to responsible architecture that prioritizes the well-being of guests and the preservation of the landscape.
Exploring the project presentation will offer readers deeper insights into the architectural plans, architectural sections, architectural designs, and architectural ideas that define this thoughtful hotel complex. Each element contributes to a coherent narrative of modern hospitality that honors the connection to its vineyard setting while offering rich experiences for all who visit.


