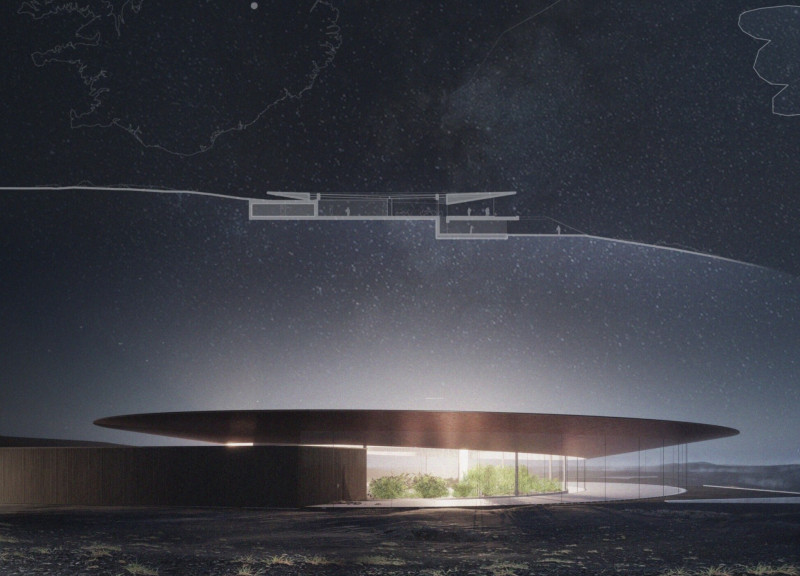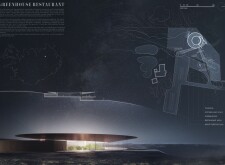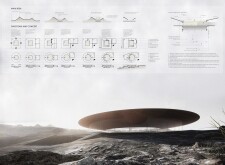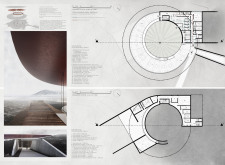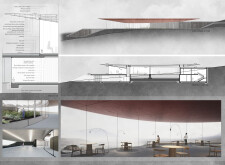5 key facts about this project
The design of the restaurant embraces a circular form that flows seamlessly with the natural contours of the terrain. This decision not only enhances the aesthetic appeal of the building but also creates an immersive environment where guests can enjoy unobstructed views of the surrounding landscape. The circular layout ensures that each seating area within the restaurant is oriented towards nature, fostering a deep connection between the dining experience and the breathtaking scenery.
A central feature of the project is the integration of a greenhouse. This aspect not only supports the kitchen by providing a fresh supply of local produce but also serves as an educational resource, promoting sustainable practices within the community. The greenhouse enhances the restaurant's commitment to utilizing ingredients grown in an environmentally conscious manner, reinforcing the philosophy of farm-to-table dining that is increasingly valued by today’s consumers.
Materiality plays a crucial role in the overall design of the Greenhouse Restaurant. The selection of robust materials such as concrete, glass, and wood reflects an intent to create a modern yet warm environment. Concrete is employed for foundational and flooring systems, providing structural stability and thermal mass benefits. Expansive glass facades are strategically included to invite natural light and establish a visual dialog between the interior and exterior spaces, while wooden elements are used in the interiors to introduce warmth and texture.
One unique aspect of the design is the approach to natural ventilation, where the architectural layout promotes airflow throughout the restaurant. This design consideration minimizes the dependence on mechanical cooling systems, thus aligning with the project's overarching sustainability goals. The building's roof is equipped with a rainwater collection system, further emphasizing the focus on resource management and ecological responsibility. This system not only reduces water consumption but also supports the irrigation needs of the greenhouse, effectively closing the loop on resource usage.
The project’s layout is well-thought-out, encompassing designated zones for various functions. The dining area is spacious and adaptable, accommodating different group sizes and events. The service core is conveniently located for staff efficiency, facilitating a smooth workflow between the kitchen and customer-facing areas. A multi-purpose hall provides flexibility for hosting events, enriching the restaurant's role within the community and attracting a diverse clientele.
The Greenhouse Restaurant successfully blends architecture with the local environment, creating a unique space that respects its context while catering to modern culinary trends. Visitors to this establishment can expect more than just a meal; they will experience an atmosphere that celebrates Iceland's rich agricultural heritage and stunning natural beauty. The design offers an experience that is both functional and aesthetically pleasing, prioritizing connection with the landscape as a key aspect of its identity.
For those interested in exploring the intricacies of this project further, a detailed review of the architectural plans, sections, designs, and ideas will provide deeper insights into the comprehensive vision behind the Greenhouse Restaurant. By understanding the foundational elements and design philosophies, one can appreciate the thoughtful craftsmanship that shapes this remarkable culinary destination.


