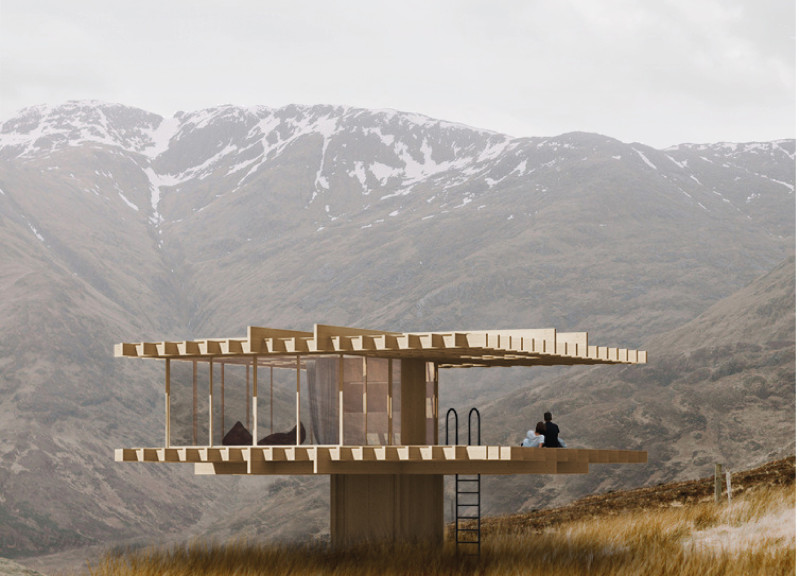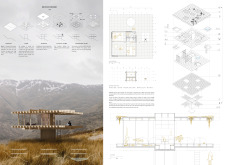5 key facts about this project
The primary function of the Microhome is to provide a flexible living environment that caters to various needs. The layout allows for multiple configurations, enabling it to serve as a vacation retreat or a permanent residence. The open-concept interiors enhance usability and foster a strong connection between indoor spaces and the natural surroundings.
The design uniquely incorporates a central core that houses essential services, optimizing the use of space. This core serves practical functions such as storage and water collection, thereby reducing the footprint while maintaining efficiency. Large glass panels are strategically placed to facilitate natural light and ventilation, creating a seamless transition between the indoor and outdoor environments. The extensive roof structure acts as an auxiliary area for outdoor activities, reinforcing the project’s adaptability.
One of the defining features of the Microhome is its commitment to sustainability. The use of timber for the structural framework not only offers aesthetic and thermal benefits but also aligns with environmentally conscious building practices. The integration of solar panels further underscores the project's focus on renewable energy solutions. Additionally, a rainwater collection system highlights the emphasis on resource management, promoting self-sufficiency.
The modular design approach distinguishes this project from conventional homes. The grid-based organization allows for quick reconfiguration of spaces, accommodating changing lifestyles or family dynamics. This feature makes the Microhome applicable for various user groups, from individuals to families seeking minimalist living solutions.
For those interested in learning more, further exploration of the Microhome project can provide deeper insights into its architectural plans, sections, designs, and ideas that contribute to its innovative characteristics. Engage with the project presentation to discover the full scope of its design and functionality.























