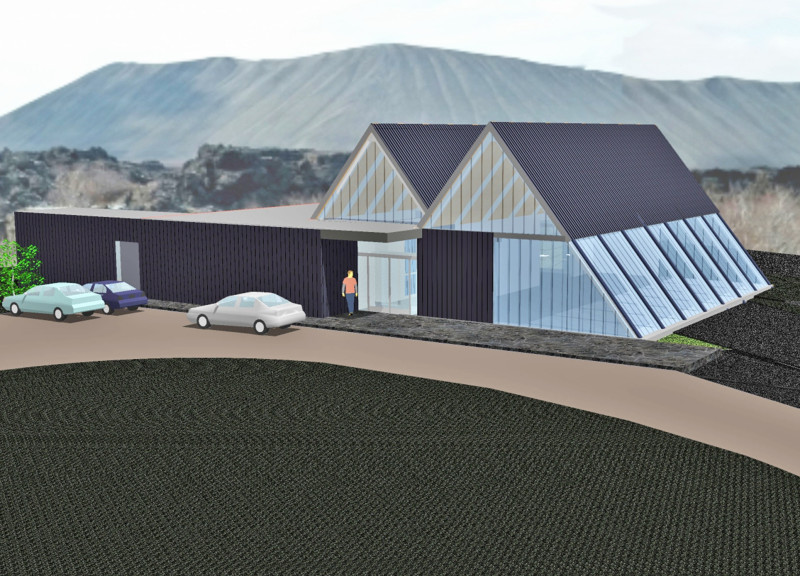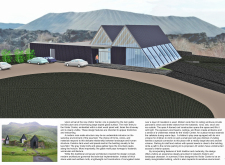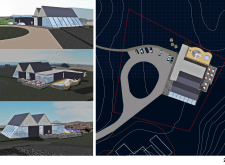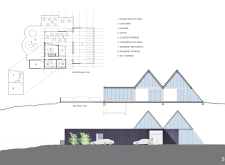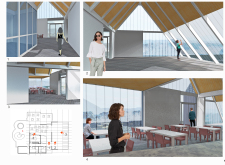5 key facts about this project
The Visitor Center serves multiple functions, including exhibition spaces, a cafeteria, and a gift shop. Key design features focus on the user experience, aiming to create a welcoming environment that encourages exploration and education about the local ecosystem. The building is organized to facilitate easy navigation, with carefully considered access points leading to various areas.
The architectural design utilizes dual gable roofs, a nod to traditional Icelandic structures, while also allowing for practical functions such as shedding snow and rain. A major point of differentiation is the extensive use of glass in the façade, which not only provides panoramic views of the surrounding nature but also maximizes natural light within the center. This blending of indoor and outdoor spaces fosters a greater connection with the environment, highlighting its significance in the visitor experience.
Material selection is another critical component of the design. The use of dark wood enhances the natural aesthetic, while robust metal roofing contributes to the building’s durability. Corrugated metal is also employed for its efficiency, reducing the construction impact on the landscape. These materials are chosen not just for their function but for their ability to reflect the cultural context of Icelandic architecture.
The interior design of the Visitor Center further emphasizes a warm, inviting atmosphere. Enclosed areas feature exposed wooden beams and natural materials to create a comfortable environment for visitors. Outdoor spaces include recreational areas for families, supporting community use and interaction with nature.
The architectural approach integrates sustainability principles with cultural sensitivity. Efficient energy practices, such as natural ventilation and the use of passive solar design, reduce the project’s environmental footprint. By considering local ecological conditions during the design process, the Visitor Center stands out as a responsible example of modern architecture that respects its geographical context.
For a deeper understanding of this architectural project, including detailed architectural plans, architectural sections, and architectural designs, readers are encouraged to explore the project presentation for comprehensive insights into its innovative design ideas.


