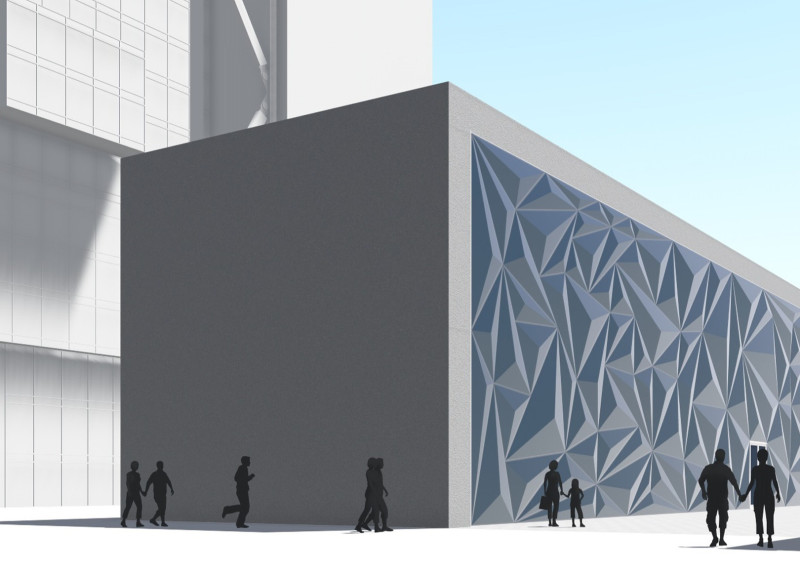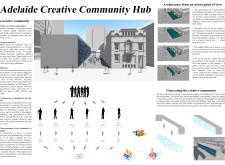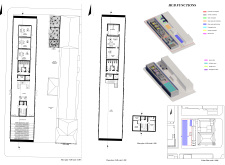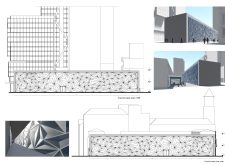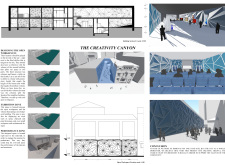5 key facts about this project
At its core, the Adelaide Creative Community Hub is designed to accommodate diverse activities and programs. This multifunctional facility facilitates exhibitions, performances, collaborative workshops, and informal gatherings. The spatial organization of the hub is thoughtfully executed, ensuring that different creative disciplines can coexist and inspire one another. For instance, designated performance spaces are strategically placed near public walkways. This encourages engagement with passersby, blurring the lines between performer and audience, as well as between indoor and outdoor experiences.
The use of materials in the design reflects a commitment to sustainability and longevity, addressing contemporary architectural concerns. Concrete is used for the primary structure, providing stability and longevity, while extensive glass surfaces flood the interior with natural light. This not only reduces energy consumption but also creates a welcoming atmosphere. Additionally, the metal mesh or panels that adorn the facade introduce an element of dynamism, with geometric patterns that resonate with the themes of creativity and fluidity inherent in the project.
One of the notable design approaches in this project is the integration of different artistic disciplines into a cohesive whole. A diagram illustrating the interconnectedness of art, dance, and music unfolds an innovative spatial narrative that not only represents the functions of the hub but also informs its layout. Flexible spaces allow for varying configurations, accommodating everything from intimate performances to large exhibitions. This adaptability is crucial in addressing the evolving needs of the community and fostering a collaborative spirit.
The internal arrangement is purposefully designed to promote interaction among users. Entrance and reception areas function as welcoming thresholds into the hub, setting a tone of inclusivity. The flow between public and private spaces is intuitive, allowing for a seamless transition from energetic communal areas to quieter zones for reflection and creation. This design strategy benefits both individuals and groups, whether they are seeking collaborative environments or private workspaces.
The Adelaide Creative Community Hub is situated in a geographical context that is rapidly gaining recognition for its cultural ambitions. This location is advantageous not only for visibility but also for community integration, as it seeks to connect with existing urban infrastructure, enhancing the overall experience of the city. By establishing a prominent cultural hub within Adelaide, the project signals a purposeful investment in the arts and community development.
In sum, the Adelaide Creative Community Hub exemplifies how architecture can reflect and support the values of creativity and collaboration. Its design thoughtfully balances public engagement with artistic solitude, creating a versatile environment conducive to artistic exploration. The careful selection of materials, the innovative integration of various disciplines, and the unique spatial configurations all contribute to the project’s aim of nurturing local talent and enhancing community connections. To gain further insights into the architecture of this project, including architectural plans, architectural sections, and detailed architectural designs, readers are encouraged to explore the project presentation for a comprehensive understanding of its impact and intentions.


