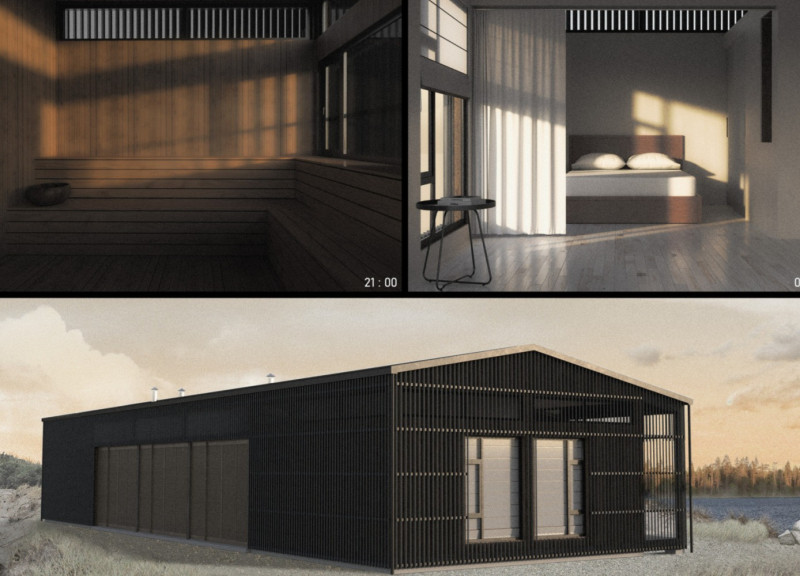5 key facts about this project
The design of the cabin is characterized by a thoughtful integration with its natural setting. By carefully considering the unique climatic conditions and topography, the project reflects a commitment to sustainability and an appreciation for the Finnish landscape. This approach not only enhances the living experience but also ensures that the building respects and complements its surroundings. The cabin’s orientation maximizes exposure to natural daylight, which plays a critical role in creating a warm and inviting atmosphere throughout the day.
At the heart of the design is an open-plan living area, which fosters interaction between the two artists. The seamless flow between the kitchen, dining, and living spaces encourages communal living, promoting a collaborative atmosphere that is essential for creative discussions. The use of large glass panels throughout the cabin is significant; they invite expansive views of the forest and lake, effectively dissolving the boundaries between the interior and exterior. This connection with nature serves as a continuing source of inspiration for the artists, reinforcing the cabin's primary function as a creative sanctuary.
The project also places importance on privacy, allowing each artist their own individual bedroom. These private spaces are designed with strategic window placements that ensure ample natural light while maintaining a sense of seclusion. Each bedroom serves not only as a personal retreat but also as a place to reflect and recharge, essential for the creative process.
A unique feature of the Summer Cabin is its sauna, a nod to Finnish culture and a thoughtful inclusion that demonstrates how architecture can celebrate local traditions. The sauna is designed to be a tranquil space, featuring wooden slats that filter light and create a serene environment. This dedication to integrating cultural elements within modern design resonates throughout the project and highlights the intention to create a holistic living experience.
Sustainability is a crucial theme in this architectural endeavor, reflected in both material choices and overall energy efficiency. The primary materials—wood, glass, steel, and stone—are carefully selected to enhance the cabin's relationship with nature. Wood is used extensively, not only for its aesthetic warmth but also for its insulating properties. The large windows, made of energy-efficient glass, contribute to passive solar heating, while mineral wool insulation ensures a comfortable indoor environment year-round. This thoughtful approach to materiality not only addresses the functional aspects of the building but also reinforces its connection to the surrounding landscape.
The architectural design incorporates innovative ideas that prioritize both aesthetic appeal and practicality. For example, the flexible use of outdoor spaces—such as decks and courtyards—extends the living area beyond the confines of the cabin. These areas encourage outdoor living and interaction with nature, further enhancing the overall experience of the space.
In summary, the Summer Cabin for Two Artists combines thoughtful design, cultural appreciation, and sustainability into a harmonious architectural project. It stands as a testament to the potential of architecture to foster creativity and inspire a deep connection with nature. Those interested in learning more about this project are encouraged to explore the architectural plans, sections, and designs that reveal deeper insights into its innovative approach and functional details.























