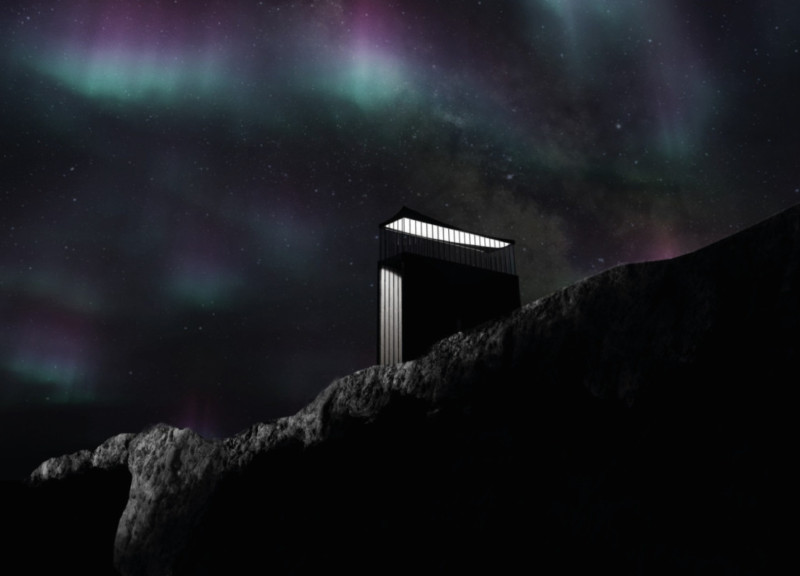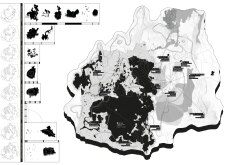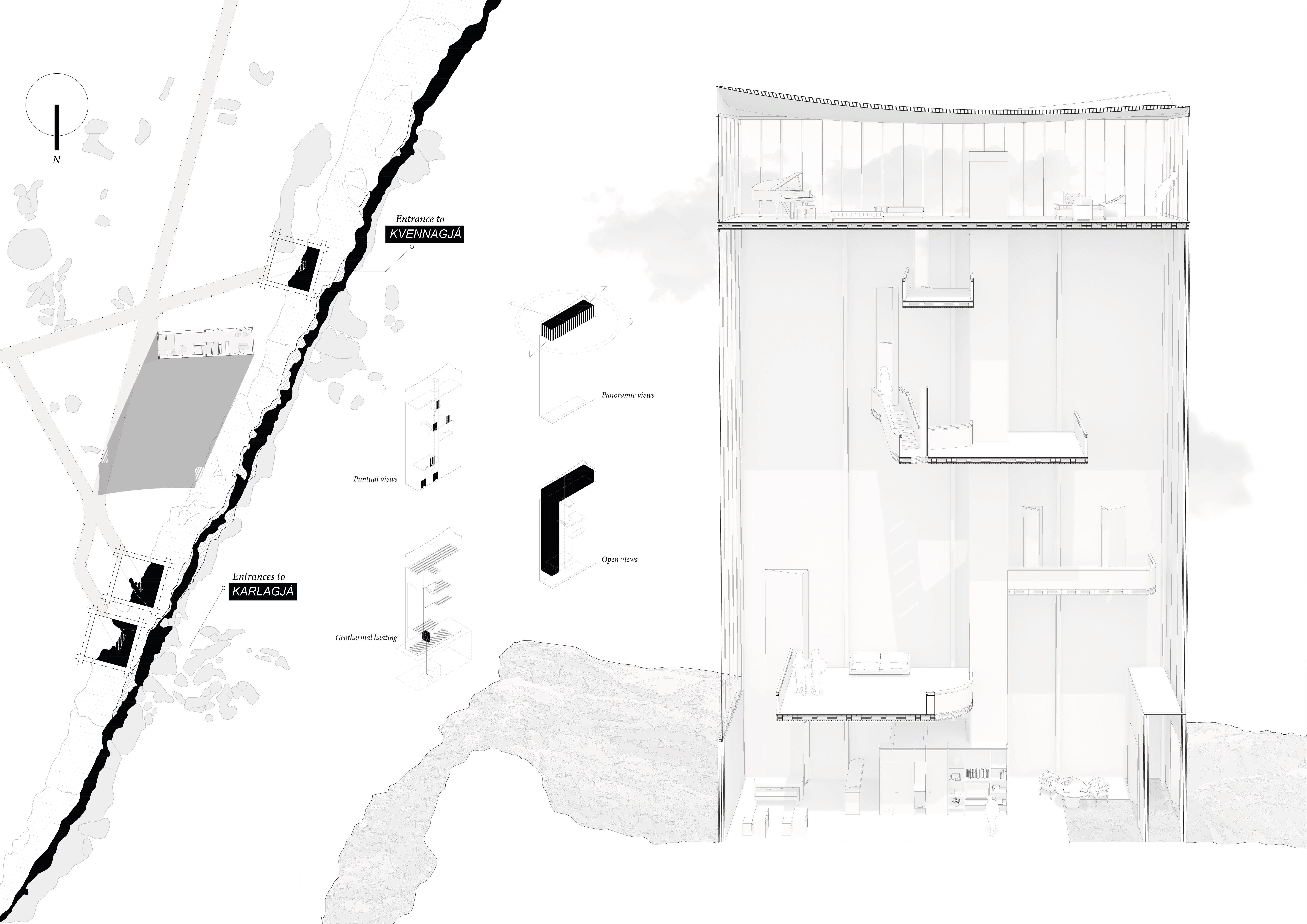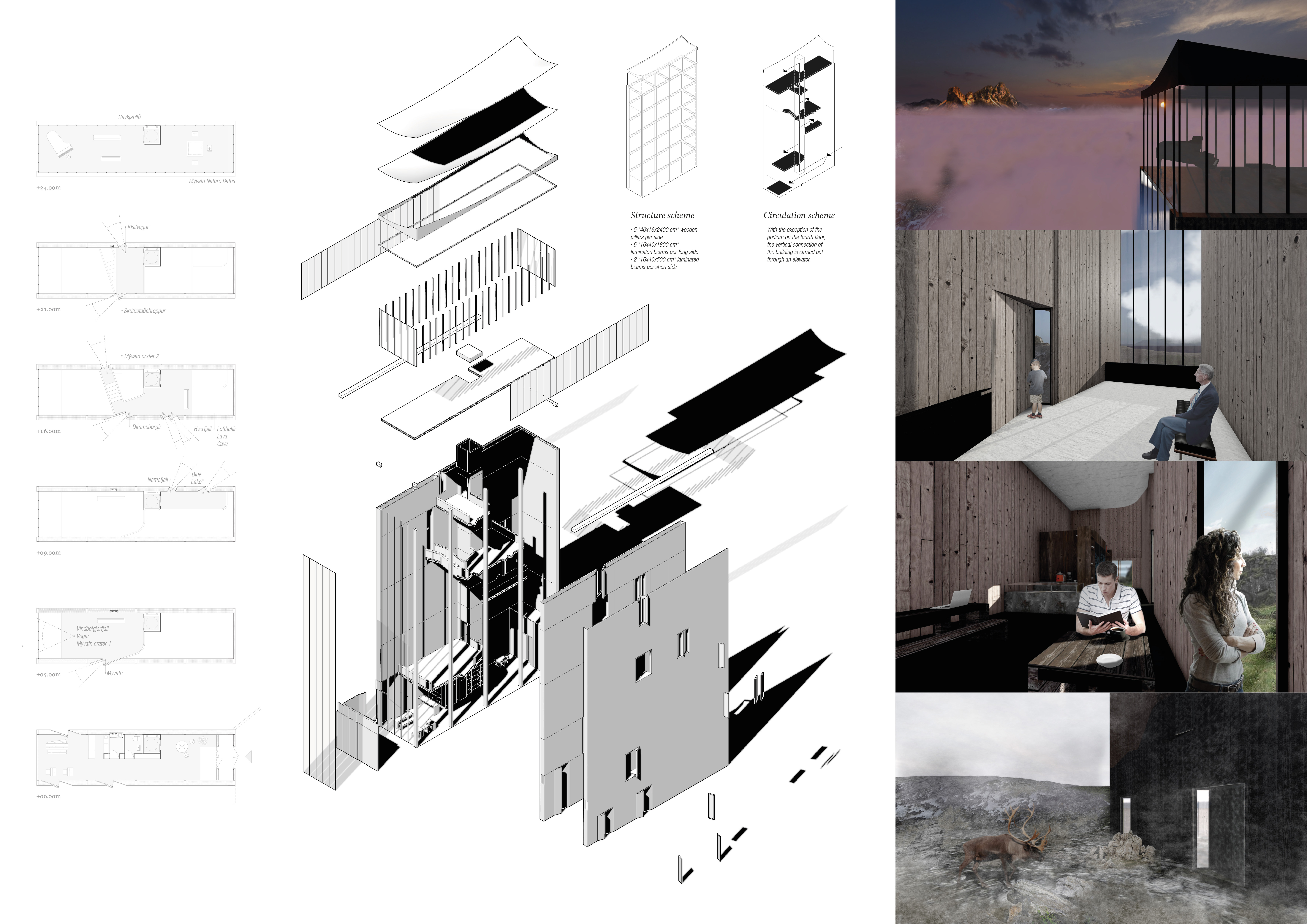5 key facts about this project
The primary function of "The Sky Lighter" is to provide an elevated vantage point for visitors to engage with the awe-inspiring vistas that define its location. The building is thoughtfully designed to encourage exploration and reflection, allowing guests to immerse themselves in Iceland's rich natural beauty. By integrating essential components such as observation decks, informational areas about local geology, and resting spaces, the architecture promotes an enriching experience that aligns with the landscape's inherent charm.
Key design elements of "The Sky Lighter" include its slender form, which recalls the silhouette of a lighthouse. This vertical design emphasizes the unity with the sky while offering unobstructed views in all directions. The roof features organic, flowing lines that mimic natural forms, further enhancing the structure's harmony with its surroundings. The use of wood, glass, and steel in the construction reflects both traditional Icelandic building practices and contemporary architectural sensibilities. Wood adds warmth to the structure, while glass creates transparency, helping to dissolve the boundaries between the interior and the breathtaking external environment. Steel serves as a robust framework, ensuring stability while maintaining a minimalist aesthetic.
The building's strategic placement is also significant. Positioned between two natural entrances, it directs visitor traffic and provides a seamless connection to the landscape. Pathways have been designed to flow naturally through the site, creating an intuitive journey that respects the delicate ecology. Parking facilities are discreetly located, minimizing visual disruption while ensuring accessibility for visitors.
One unique aspect of "The Sky Lighter" is its emphasis on cultural and geographical storytelling. The architecture reflects an understanding of the local context, celebrating Iceland's natural phenomena such as the Northern Lights. This focus encourages visitors to not only observe but to also appreciate and learn about their surroundings, fostering a sense of connection to the land.
Visitor experience is prioritized throughout the design, with spaces that cater to various activities, from contemplative observation to educational engagement. The project invites guests to experience the location in multiple ways, whether standing at an observation deck gazing at the auroras or walking along carefully designed paths that promote interaction with the site itself.
Utilizing sustainable materials and design principles, "The Sky Lighter" respects its environment while promoting eco-friendly practices. This environmental consciousness resonates throughout the project, ensuring that the building itself becomes a part of the landscape rather than an imposition upon it.
As you explore "The Sky Lighter," consider delving deeper into the architectural plans, architectural sections, and architectural designs that define this thoughtful project. Understanding these elements will provide valuable insight into the underlying ideas that shaped its creation and inform the broader narrative of its significance in the landscape of Iceland.


























