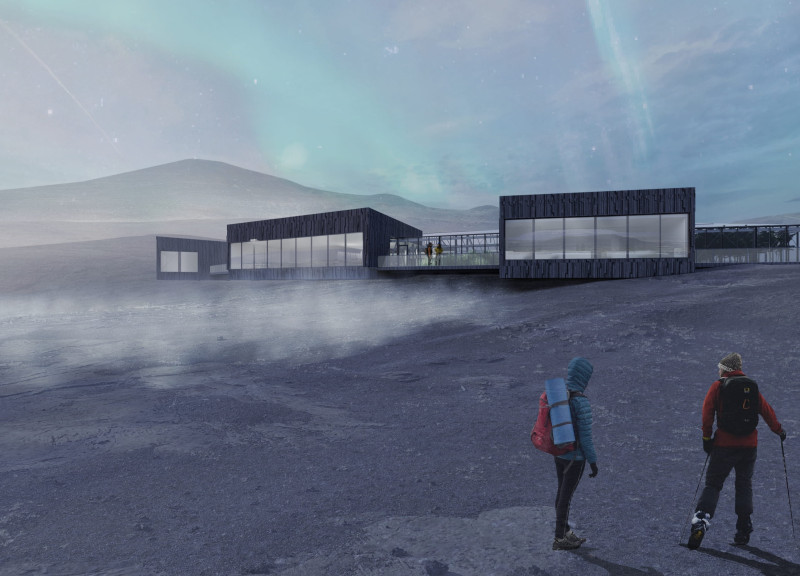5 key facts about this project
The overall structure incorporates a blend of glass, concrete, and steel, achieving a modern façade that resonates with the contemporary architectural language. The careful selection of materials plays a pivotal role in maintaining durability and sustainability, essential parameters in contemporary architecture conversations. Large expanses of glass facilitate natural light penetration, minimizing the need for artificial illumination during daylight hours and establishing a direct connection to the external environment.
The layout of the project is meticulously designed, with fluid transition spaces that foster both collaboration and privacy. Open floor plans are interspersed with strategically placed partitions that allow for flexibility, adapting to the needs of its inhabitants. This thoughtful segmentation aids in creating varied atmospheres within the same overall volume, promoting diverse functionalities while preserving an open feel.
Aspect Considerations and Unique Design Approaches
One of the unique elements of this architectural design is its emphasis on environmental sustainability. The incorporation of green roofs and solar panels highlights the project's commitment to minimizing its ecological footprint. Rainwater harvesting systems are seamlessly integrated into the building's design, providing an innovative approach to resource management. The use of sustainable materials further demonstrates the architect's dedication to reducing adverse environmental impacts.
The building's orientation has also been meticulously planned to optimize energy efficiency, taking advantage of seasonal sunlight patterns. This strategy not only enhances the comfort of occupants but also reduces heating and cooling demands, thereby lowering energy costs.
Aesthetic integration of nature within the urban environment marks another significant feature of the project. Landscape design elements such as integrated planters and vertical gardens enhance the aesthetic appeal and contribute to ecological health. These integrations serve to soften the starkness of urban landscapes, creating a more inviting and hospitable environment.
Functional Layout and User Experience
The functional layout is a key aspect of the overall architectural design. Zones have been strategically established to support various activities, with communal areas designed to foster collaboration, whether for work or social interaction. Meeting rooms and private spaces are positioned to ensure acoustic privacy, allowing for focused work while still being part of the larger community.
Attention to the user experience is evident throughout the design, with intuitive navigation leading individuals through the spaces. The inclusion of clear sightlines enhances the feeling of openness and promotes social interactions without sacrificing personal space.
This architectural project emerges as a forward-thinking solution to contemporary needs. By blending functional design with sustainable principles and aesthetic considerations, it offers a distinctive model that stands out in a landscape flooded with similar structures. For those interested in delving deeper into the specifics of this project, a review of the architectural plans, architectural sections, and architectural designs is recommended to gain a comprehensive understanding of its innovative concepts and applications.


























