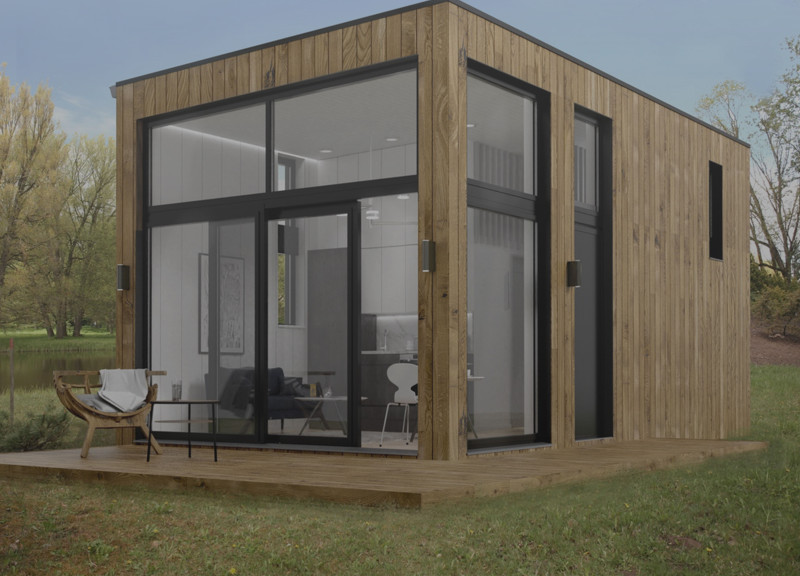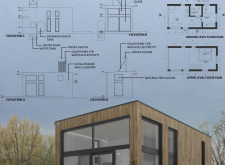5 key facts about this project
At its core, the Attefals Hus functions as a retreat for eco-conscious individuals and families. It is designed to serve as a minimalistic yet functional dwelling that facilitates a connection to the outside world through its extensive use of natural light and openness. The layout efficiently integrates living, dining, and sleeping spaces, allowing for easy flow and usability. This multifunctional approach to design ensures that every area is optimized for practical living without sacrificing comfort or aesthetic appeal.
One of the most notable aspects of the Attefals Hus is its commitment to sustainability. This is apparent in various design features, including the incorporation of solar panels that provide renewable energy for heating and electricity. This reliance on sustainable energy sources significantly reduces the ecological footprint of the cabin, making it a model for eco-friendly living. Furthermore, large glass panels dominate the facade, creating a visual transparency that fosters a strong connection between the interior and the exterior landscape. This design choice not only enhances the aesthetic quality of the cabin but also reduces the need for artificial lighting, further aligning with the project’s sustainability goals.
The materials chosen for the cabin reflect both ecological mindfulness and modern sensibilities. The use of sustainably sourced wood for the exterior cladding provides a warm and inviting appearance while ensuring durability and thermal insulation. This thoughtful selection enhances the building's performance while contributing to its overall aesthetic. Inside, the combination of smooth drywall finishes and wood elements creates a cozy environment that promotes relaxation and well-being. The careful choice of materials, including eco-friendly options, highlights the project's commitment to health and environmental responsibility.
In terms of architectural design, the Attefals Hus employs a functional layout characterized by open spaces that enhance airflow and natural ventilation. Windows are positioned strategically to optimize cross-ventilation and daylighting, minimizing reliance on mechanical heating and cooling systems. The project embraces passive design strategies, demonstrating a sophisticated understanding of climate-responsive architecture. This approach not only elevates energy efficiency but also contributes to a healthier indoor environment.
Unique design approaches are evident throughout the Attefals Hus Eco Cabin. The integration of renewable energy systems within the architectural framework showcases an innovative spirit that is both forward-thinking and practical. Furthermore, the cabin’s design emphasizes user adaptability, allowing occupants to personalize their living experience according to their needs, which is a crucial aspect of modern residential design.
Overall, the Attefals Hus Eco Cabin stands as a commendable example of how architecture can successfully merge functionality with ecological integrity. It elevates the conversation around sustainable living by providing a model that is not only visually appealing but also practical and environmentally conscious. For readers interested in exploring this project further, detailed architectural plans, sections, and design ideas are available for review, providing deeper insights into the innovative approaches used in the Attefals Hus Eco Cabin. Engaging with these elements will enrich understanding and appreciation of this remarkable architectural endeavor.























