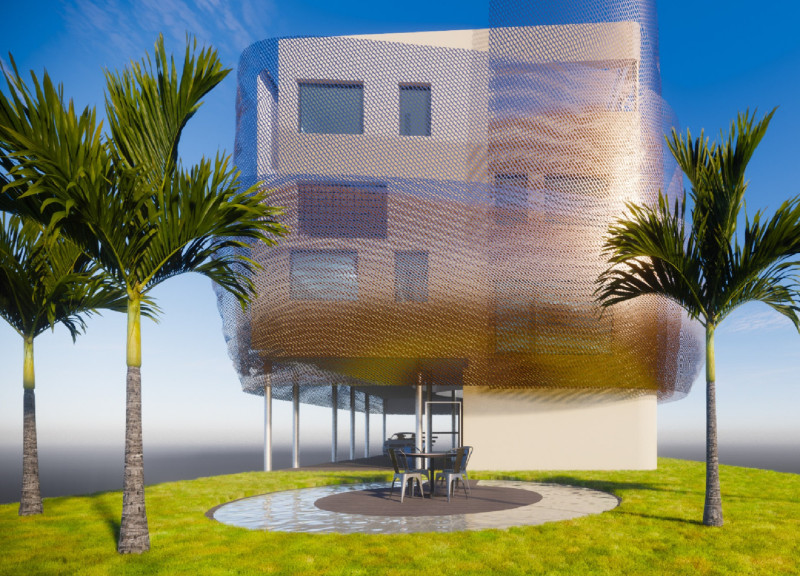5 key facts about this project
The architectural concept centers around an open layout that maximizes natural light while providing a flexible environment adaptable to different activities. The layout incorporates dynamic zoning, allowing distinct areas for social gatherings, solitary work, and communal collaboration. This design approach encourages versatility, ensuring that the building can host a range of functions from workshops to social events seamlessly. The architectural plan carefully considers the flow of movement, integrating indoor and outdoor spaces to foster connectivity with the environment.
One of the project’s defining features is its emphasis on sustainable materiality. The design utilizes a selection of responsibly sourced materials, which include reinforced concrete for structural integrity, reclaimed wood for warmth and texture, and large expanses of glass that facilitate natural ventilation and daylighting. In addition to enhancing the aesthetic appeal, these materials contribute to the project’s overall sustainability. The choice of materials reflects a commitment to minimizing the ecological footprint, demonstrating an awareness of the construction's environmental impact and promoting long-term durability.
The building’s façade exemplifies a modern yet contextually relevant design. Characterized by a combination of sleek lines and organic forms, the exterior resonates with the natural landscape, creating a dialogue between man-made structures and the environment. The use of expansive windows not only enhances the visual connection to the outside but also introduces a fluidity that bridges the boundary between interior and exterior spaces. This visual transparency contributes to a welcoming atmosphere, inviting passersby to engage with and explore the interior.
Furthermore, the landscaping complements the architectural design, incorporating native flora that harmonizes with the building’s aesthetic and functions as natural insulation. The surrounding landscape is designed to offer various outdoor spaces that encourage leisure and outdoor activities, further fostering a sense of community. From shaded seating areas to open green spaces, the exterior complements the building's objectives of interaction and collaboration.
Unique design approaches are evident in the integration of technology within the project. Smart building systems have been incorporated to enhance energy efficiency and user comfort. Features such as responsive lighting systems adjust according to the time of day and occupancy levels, supporting the building's sustainable design ethos. The project exemplifies how contemporary architectural design can integrate advanced technologies without compromising the warmth and accessibility of the space.
An essential aspect of this architectural endeavor is its community-oriented approach. By prioritizing public engagement through accessible designs, the project fosters social inclusion and promotes a sense of belonging among its users. The building acts not merely as a physical structure but as a catalyst for community interaction, embodying the architect's vision of creating spaces that enhance the social fabric of the area.
In summary, the project stands as a testament to the thoughtful interplay between function and form, sustainability, and community engagement. The strategic use of materials, the focus on user adaptability, and the commitment to environmental sensitivity collectively highlight the project’s relevance in contemporary architectural discourse. Readers are encouraged to explore the project presentation further to gain insights into its architectural plans, sections, designs, and underlying architectural ideas to appreciate the depth and breadth of this compelling project.

























