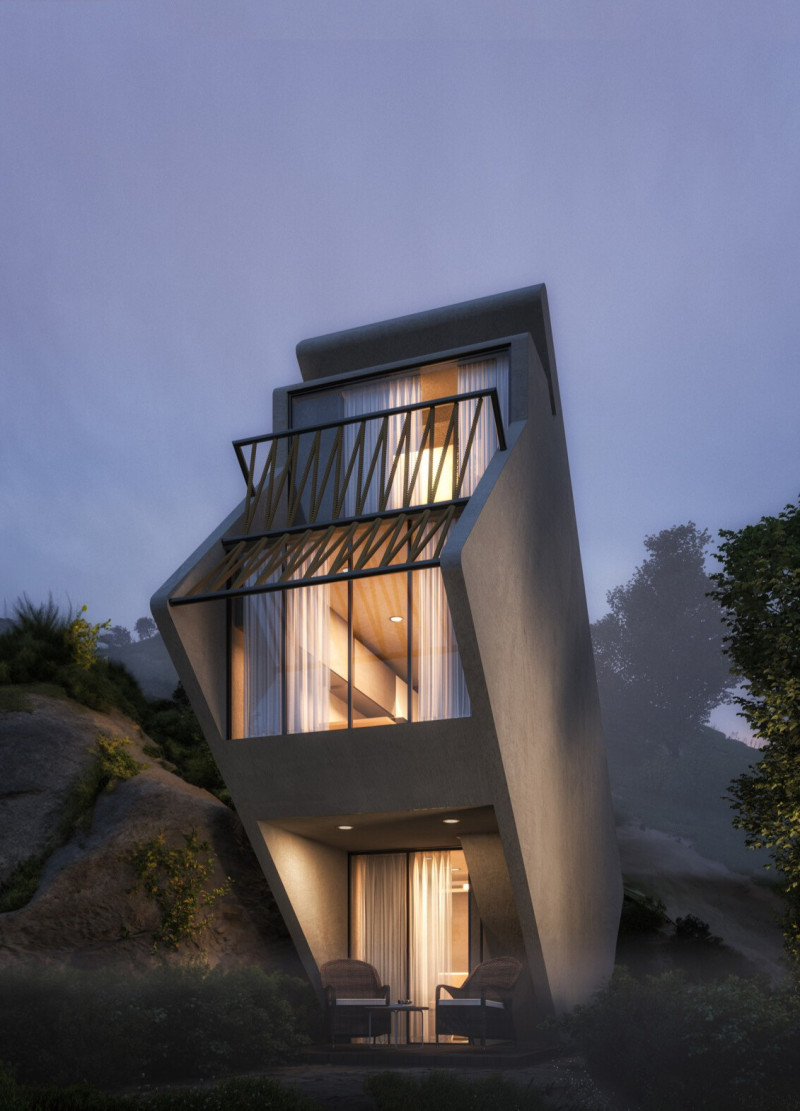5 key facts about this project
Upon first glance, the architectural design is characterized by its harmonious interplay of space, light, and form. The building’s facade exhibits a combination of materials that contribute to both its visual identity and performance. Through the use of glass, steel, and locally sourced stone, the project achieves a tactile quality that invites interaction and engagement from visitors. The extensive glazing not only allows natural light to permeate the interior spaces but also provides views of the surrounding landscape, blurring the lines between inside and outside. This design choice fosters a strong connection to the environment, emphasizing the significance of natural elements in urban settings.
Key elements of the design include a carefully considered entrance that serves as a transitional space, leading individuals from the external environment into the heart of the building. The wide, welcoming entryway is framed by vertical elements that draw the eye upward, creating a sense of arrival and anticipation. Inside, the layout is organized to promote fluid circulation, allowing for unencumbered movement between different functional areas. The balance between open areas and private spaces is achieved through strategic spatial planning, ensuring that the building is both adaptable and inviting.
The project incorporates unique design approaches that address the community’s needs and environmental sustainability. Operable windows and smart building technology facilitate natural ventilation, reducing reliance on mechanical systems and promoting energy efficiency. Roof gardens and green terraces contribute to biodiversity and provide additional recreational spaces for building occupants, enhancing the overall user experience. Such sustainable practices not only align with modern architectural principles but also encourage a greater sense of ecological responsibility among users.
In terms of materials, the project prominently features reinforced concrete for structural integrity, complemented by a curtain wall system of high-performance glass that enhances energy efficiency while maximizing views. The use of hardwood in the interior spaces offers warmth and comfort, while precast stone cladding on the exterior provides durability and ties the structure to its context. Additionally, green roofing materials are employed not only for their aesthetic qualities but also for their environmental benefits.
The architectural design is a response to both site-specific challenges and broader urban issues, showcasing innovative solutions that enhance the livability of the area. It invites dialogue between past and present, local and global, creating a space that is both functional and aspirational. This project stands as a testament to thoughtful design, emphasizing that architecture can be both beautiful and pragmatic.
For those looking to delve deeper into the intricacies of this architectural project, exploring the architectural plans, architectural sections, and architectural ideas presented will provide a comprehensive understanding of the design’s intent and execution. Engaging with these elements will allow for a fuller appreciation of how the project emerges as a unique contribution to its urban landscape, one that reflects thoughtful consideration of context, community needs, and sustainable practices.


 Mohammed Islam Hamdi Elghoneimy
Mohammed Islam Hamdi Elghoneimy 























