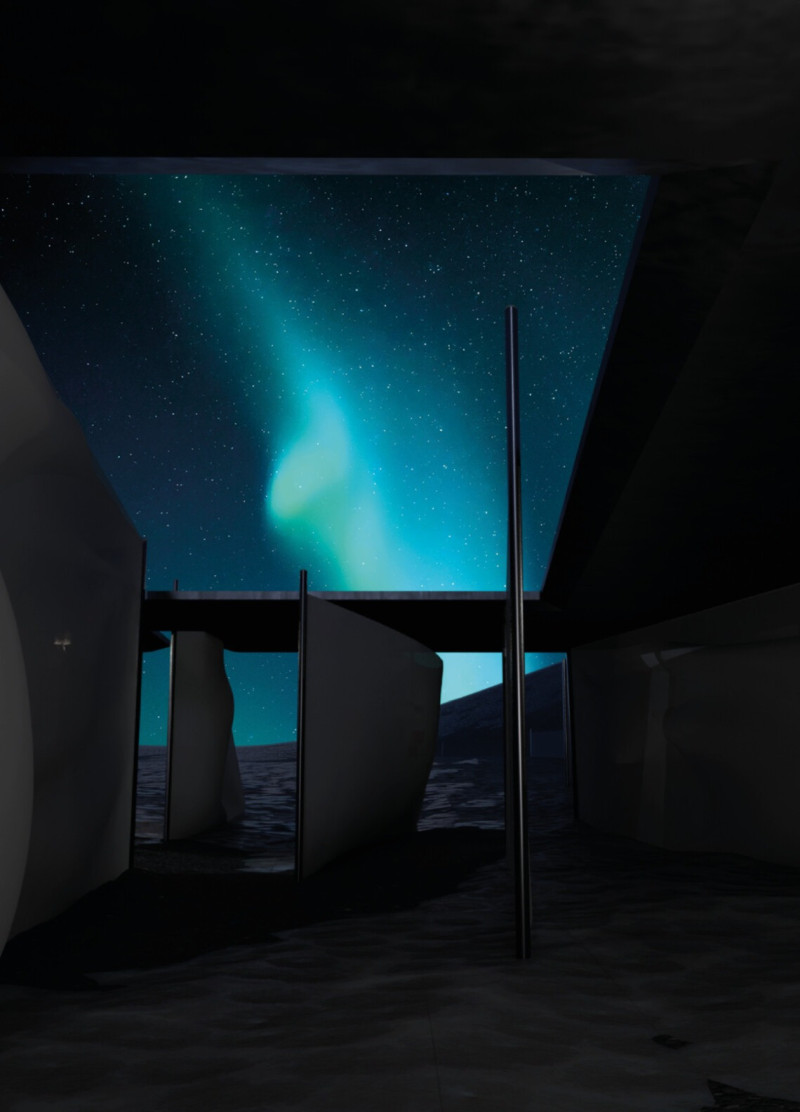5 key facts about this project
The façade of the building is characterized by a harmonious combination of glass, steel, and natural stone, which provides a visually appealing contrast while ensuring durability and sustainability. Large windows and open spaces are essential components of the design, allowing ample natural light to penetrate the interior, creating an inviting atmosphere. The architectural approach pays special attention to the surrounding environment, utilizing materials that resonate with the local context and add to the overall aesthetic. The interplay of transparency and solidity in the building’s skin is a key feature, allowing the building to be perceived differently throughout the day, as light and shadow dance across its surfaces.
Internally, the project consists of an array of thoughtfully designed spaces. Open floor plans are complemented by flexible partitioning, which allows for versatility in usage and adaptation over time. The integration of sustainable design principles is evident in features such as green roofs, rainwater harvesting systems, and energy-efficient systems, all of which contribute to its low environmental impact. The core idea focuses on resilience and sustainability, providing a blueprint for future developments in the area.
Unique design approaches are evident in the creation of communal gathering spaces within the structure. These areas promote social interaction and community engagement, essential in urban settings where connections can often be lost. By incorporating landscaped terraces and green spaces, the project not only enhances the quality of life for its occupants but also contributes to the overall ecological health of the urban environment. The seamless connection between indoor and outdoor areas underlines a commitment to creating livable and breathable environments.
The careful selection of materials plays a pivotal role in the project, emphasizing sustainability without compromising aesthetic appeal. The use of locally sourced stone, recycled glass, and steel not only reduces the carbon footprint of the construction process but also supports the local economy. The attention to craftsmanship is apparent in every detail, from the precision of the joinery to the thoughtful arrangement of the different material elements, creating a cohesive visual narrative throughout the building.
Moreover, the project’s architectural plans and sections convey a clear rationale behind the spatial organization, elucidating how each component interlinks within the larger framework. The architectural designs reflect a deep understanding of the site’s context, showcasing an ability to merge the specific needs of the users with the broader community goals. Architectural ideas are explored through innovative design solutions, enhancing the functionality and overall experience of the spaces.
As one delves deeper into the specifics of the project presentation, the intricacies of the design become increasingly evident. The meticulous attention to detail, the responsive design choices, and the commitment to sustainability highlight the contemporary architectural practices that align with today’s expectations for social and environmental accountability. For those interested, exploring architectural plans, sections, designs, and ideas further will provide invaluable insights into this project, underscoring its relevance and significance in the realm of modern architecture.


























