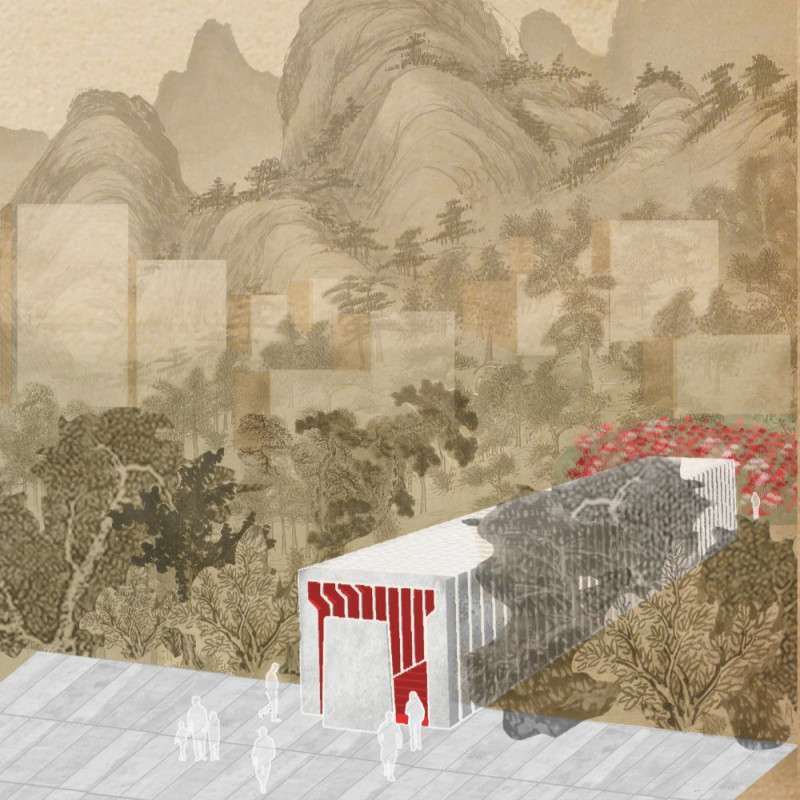5 key facts about this project
The primary function of this architectural project is to serve as a multi-purpose facility that accommodates a variety of activities, ranging from community gatherings to cultural events. This versatility is a deliberate response to the needs of the community it serves. The design encourages social interaction, with accessible spaces that invite both residents and visitors. This focus on inclusivity is further reflected in the layout, which promotes easy navigation and engagement with the surrounding landscape.
One of the significant aspects of this project is its strategic use of materials. The primary materials include reinforced concrete, glass, and timber, each selected for their durability and aesthetic qualities. Reinforced concrete forms the structural base, providing a sense of permanence and strength. Glass elements are extensively used to foster transparency and connectivity between the interior and exterior, allowing natural light to permeate the spaces while offering unobstructed views of the environmental landscape. Timber accents introduce warmth and texture, enhancing the sensory experience of the users and establishing a tactile relationship with the building.
The architectural design integrates various elements that contribute to its uniqueness. A well-thought-out roof structure, characterized by sweeping lines and contours, serves multiple purposes. It provides shelter, captures rainwater, and enhances the building's environmental performance through passive or active solar energy collection. The roof design also acts as an extension of the public space, encouraging outdoor activities and events, while creating a visually interesting silhouette against the skyline.
The interior layout is carefully organized, with open spaces that can be reconfigured for different uses, demonstrating flexibility in design. Natural materials blend seamlessly with contemporary finishes, creating an inviting atmosphere. The choice of colors and textures is harmonized, reflecting the local context and ensuring that the project resonates well with its geographic location. Key functional zones within the building are delineated with thoughtful spatial arrangements that maintain a coherent flow and maximize usability.
Sustainability is a core principle that underpins the design approach, evident in various strategies implemented throughout the project. Energy-efficient systems, such as geothermal heating and cooling, are employed to minimize environmental impact, alongside the incorporation of green roofs and vertical gardens that enhance biodiversity and improve air quality. This commitment to sustainability ensures that the project not only serves its immediate function but also contributes positively to the broader ecological context.
The landscape design complements the architectural elements, creating a cohesive environmental experience. Paths, seating areas, and native plantings are meticulously integrated, promoting a sense of community while respecting the site's natural characteristics. Outdoor spaces are designed to be adaptable, encouraging a range of activities that enhance social interaction.
In all its aspects, this project reflects modern architectural ideas that prioritize user experience and environmental consideration. It encapsulates a harmonious balance of form and function, elevating the everyday interactions of its users while respecting the intricate fabric of its environment. For those interested in delving deeper into the specifics, exploring the architectural plans, sections, and designs will yield further insights into the thoughtful considerations that shaped this remarkable project. Engaging with these elements can provide a richer understanding of the architectural intentions and the unique outcomes achieved in this undertaking.























