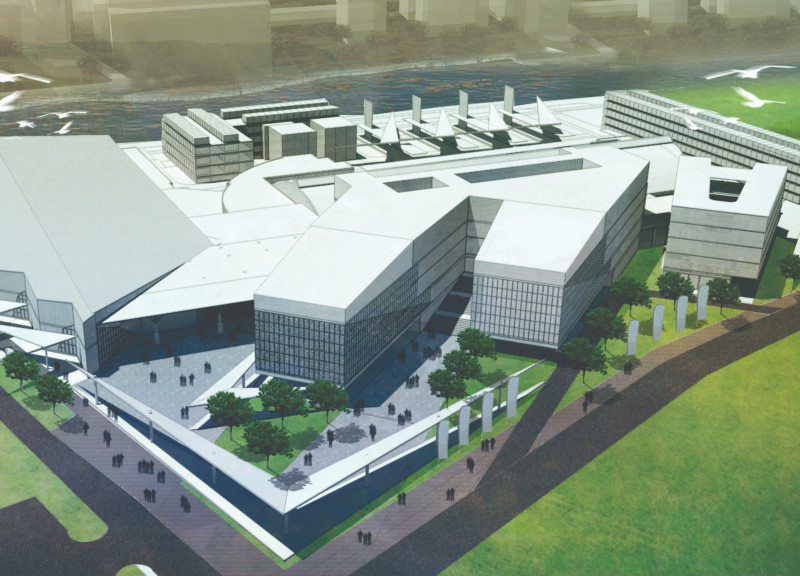5 key facts about this project
The design of the R.E.C.U prioritizes accessibility with multiple entrances, ensuring easy flow for visitors. The geometric facade features a combination of glass, steel, concrete, and timber, which not only enhances the aesthetic appeal but also ensures durability and structural integrity. Glass walls allow for natural light, creating an inviting atmosphere, while timber elements in the interior spaces contribute to a warm and comfortable environment.
The layout of the exhibition center is organized into specific zones tailored for distinct activities. Exhibition halls are designed to accommodate a wide range of events, featuring adaptable wall systems to facilitate different configurations. Additionally, two auditoriums are available for presentations and performances, each designed with acoustics to enhance sound quality. Complementing these spaces is a business hotel integrated within the center, offering convenient accommodation for attendees.
One notable aspect of the R.E.C.U is its commitment to sustainability. The project incorporates a green automatic parking system, optimizing space utilization while minimizing environmental impact. The inclusion of landscaped green areas serves not only to enhance the aesthetic quality of the project but also to promote outdoor activities and social interactions among visitors.
The architectural approach of the R.E.C.U differentiates it from typical exhibition centers by focusing on community integration and multi-functionality. By creating spaces that encourage interaction and engagement, the design fosters a sense of belonging and active participation. The project's emphasis on flexible design solutions further underscores its role as a dynamic venue capable of hosting diverse events.
For a comprehensive understanding of the Riga International Exhibition Centre, including detailed architectural plans and sections, readers are encouraged to explore the project presentation. This analysis provides an overview, but reviewing the architectural designs and ideas will offer deeper insights into the project’s innovative approaches and functional capacities.


























