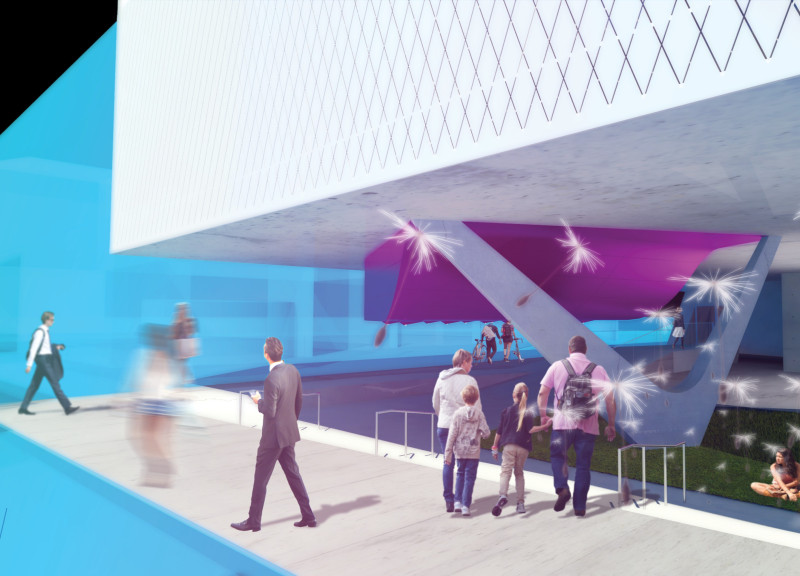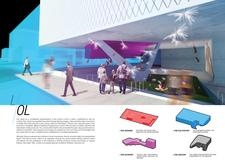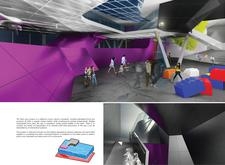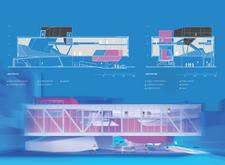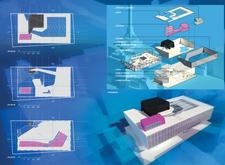5 key facts about this project
Functionally, the Tokyo Pop Museum is designed to accommodate a range of activities related to pop culture, from exhibitions and performances to workshops and community events. The layout is intentional, fostering an environment that encourages interaction and participation. Spaces within the museum are fluid and adaptable, allowing for the display of both permanent collections and temporary exhibits. This versatility ensures that the museum remains relevant and responsive to evolving cultural trends and visitor interests.
One of the standout features of the project is its commitment to seamlessly integrating art and architecture. The design employs a combination of bold forms and vibrant colors, reflecting the energy and spirit of the pop culture it represents. The facade of the museum, characterized by an interplay of materials such as glass, concrete, and steel, effectively captures the essence of visual culture, inviting curiosity and exploration from passersby. Large glass panels facilitate natural light penetration, creating an inviting atmosphere while blurring the lines between the interior spaces and the bustling city outside.
The spatial organization of the museum is designed with a user-centric approach, guiding visitors through distinct areas that are both engaging and functional. The central atrium acts as a focal point, providing access to various exhibition zones and facilitating movement throughout the building. The interconnected spaces are designed to inspire discovery, encouraging visitors to linger, interact, and experience the museum in their own unique ways.
Unique design approaches are evident throughout the Tokyo Pop Museum. The use of composite panels for exterior cladding not only enhances the building's aesthetic appeal but also contributes to its energy efficiency. Low-impact landscaping elements integrate the museum into its urban environment, creating a welcoming approach that emphasizes sustainability. Moreover, the architecture reflects a commitment to ecological principles, with natural ventilation and environmentally friendly materials woven into the design fabric.
Particular attention has been paid to community engagement within the museum's design. By incorporating flexible spaces that can host various activities, from public gatherings to educational programs, the Tokyo Pop Museum positions itself as a resource for the local community. This engagement reinforces the museum's role as a platform for cultural exchange, inviting participation across diverse demographics.
In addition to its cultural and functional attributes, the architectural design of the Tokyo Pop Museum embodies a thoughtful response to its urban context. The visual language employed bridges the gap between traditional and contemporary architecture, living harmoniously alongside the historical elements of Tokyo. This intentional dialogue creates a sense of place that is both authentic and innovative.
Encouragement is extended to those interested in understanding the full breadth of the Tokyo Pop Museum's design. The architectural plans, sections, designs, and ideas present a wealth of insights into how this project has been conceptualized and realized. For a deeper dive into its unique attributes and design methodologies, exploring the project presentation is highly recommended. By doing so, readers can appreciate not only the aesthetic qualities of the museum but also the thoughtful architectural decisions that underpin its significance in the cultural landscape of Tokyo.


