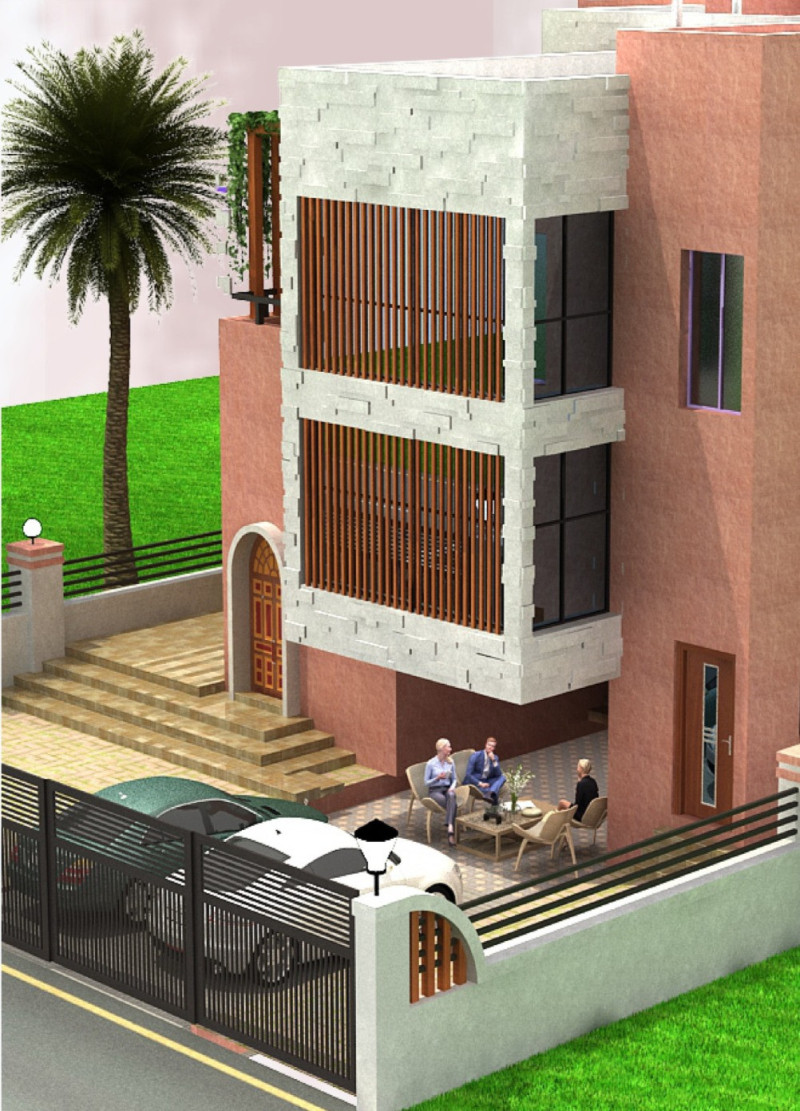5 key facts about this project
At its core, the project is conceived as a mixed-use development that houses residential, commercial, and communal spaces. This design approach not only maximizes land use but also fosters a sense of community by encouraging interaction among diverse user groups. The integration of various functions within a single structure promotes an active lifestyle, offering residents the convenience of accessing amenities and services without the need for extensive travel.
The design exudes an understated elegance, characterized by clean lines and carefully considered proportions. The facade employs a harmonious blend of materials, including textured brick, smooth concrete, and expansive glass panels. Each material has been selected not only for its durability and sustainability but also for its ability to enhance the building's visual language. The interplay of these materials creates a cohesive aesthetic that reflects the area’s architectural heritage while remaining modern and inviting.
A significant aspect of the design is its relationship with natural light. Large windows and open spaces facilitate an abundance of daylight, which enhances the interior ambiance and reduces reliance on artificial lighting. This design decision has a direct positive impact on energy consumption, aligning with sustainable architecture principles. Furthermore, outdoor terraces and green roofs contribute to a seamless transition between the indoors and the outdoors, promoting environmental awareness and encouraging occupants to connect with nature.
The project also prioritizes accessibility and inclusivity. Thoughtful consideration has been given to circulation patterns, ensuring that everyone, regardless of ability, can navigate the spaces comfortably. The layout promotes fluid movement between different areas, enhancing the overall user experience and fostering social interaction.
Unique design strategies are evident throughout the project, particularly in the way it engages with the local context. The inclusion of public art installations and landscaped areas serves to enrich the community experience, transforming the surrounding space into an extension of the project itself. This thoughtful integration of public elements encourages community involvement and promotes a sense of ownership among local residents.
Attention to sustainability is further reflected in the project's energy-efficient systems and materials. Incorporating renewable energy sources and utilizing eco-friendly practices throughout the construction and operation phases underscores the commitment to environmental stewardship. The architecture not only addresses immediate functional needs but also contributes to long-term sustainability goals, demonstrating responsible design practices that resonate with contemporary architectural discourse.
In conclusion, this architectural project exemplifies a balanced approach to modern design, merging form, function, and sustainability. Through its intelligent use of materials, thoughtful layout, and commitment to community engagement, it offers a meaningful contribution to the urban landscape. For readers seeking to explore this project further, details such as architectural plans, architectural sections, and architectural designs can provide deeper insights into the innovative ideas that shaped its realization. Engaging with these aspects reveals not only the architectural narrative but also the social context in which this design operates, highlighting its significance within the community.


 Rakesh Dudwadkar,
Rakesh Dudwadkar, 























