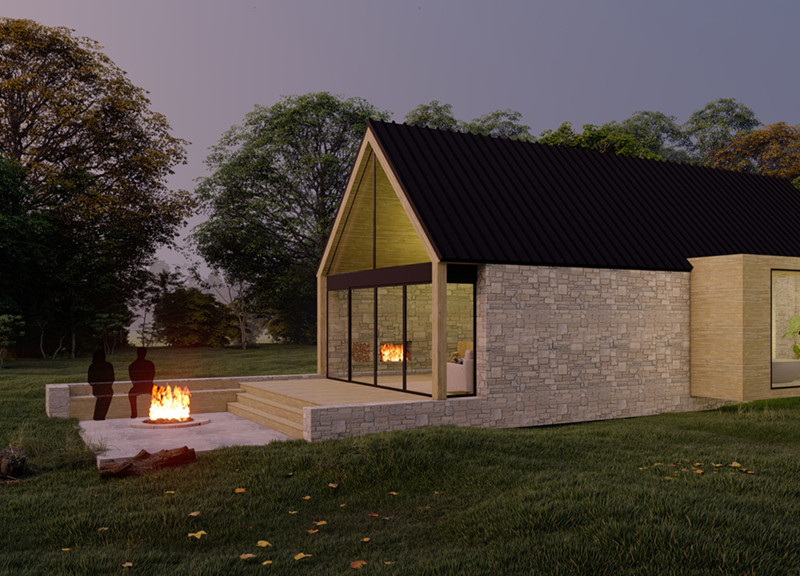5 key facts about this project
At its core, the Romantic Retreat serves as a multifunctional space designed for relaxation, intimacy, and leisure. It caters to individuals and couples seeking respite from the everyday bustle, integrating spaces for both social interaction and personal retreat. The architectural layout is sensible and intuitive, allowing for easy navigation throughout the different areas of the retreat while maintaining a sense of privacy and exclusivity.
The central feature of the retreat is the innovative floating bar, which acts as a visual anchor and functional heart of the design. This element not only enhances the aesthetic appeal of the retreat but also serves as a service core, where various utilities are concentrated. The incorporation of this design solution simplifies the plumbing and functionality of the space, making it practical while simultaneously serving as an artistic element. The wooden structure contrasts beautifully with natural stone cladding, elevating the overall material palette and providing visual warmth that resonates throughout the retreat.
Each of the retreat's spaces is meticulously designed to optimize both comfort and connection to the landscape. The bedroom and lounge area is spacious and airy, with large glass panels that invite natural light and provide uninterrupted views of the surrounding scenery. This design encourages a seamless transition between the indoor and outdoor environments, allowing guests to immerse themselves in the lush greenery outside. Access to an outdoor terrace reinforces this connection, creating an inviting atmosphere for relaxation and informal gatherings.
The dining and kitchen area exemplifies the project’s holistic approach to functionality and social interaction. It is designed as a communal space that invites gatherings over meals, enhancing the communal living experience. The layout encourages culinary exploration while ensuring that beautiful views are always integral to the dining experience. Careful attention to lighting design enhances the overall ambience, allowing for adjustments depending on the time of day and desired mood.
Functional elements such as the bathroom area are also designed with tranquility in mind, featuring strategic skylights that introduce natural light and provide a sense of openness. The inclusion of a large glass window not only enhances the bathing experience but also connects the user to the beauty of the outside world, making it feel like an extension of nature.
One notable aspect of the Romantic Retreat is its meditation space, located above the bathroom and accessible via a pull-down ladder. This unique approach optimizes vertical space and creates an intimate setting for mindfulness and relaxation, further promoting the retreat's overarching theme of wellness. Such innovative design choices contribute to the overall character of the project, providing guests with opportunities for introspection and reflection.
The architectural design reflects a comprehensive understanding of materiality. The project creatively employs natural stone to anchor the structure within its landscape while utilizing wood for warmth and comfort. The extensive glass elements contribute to the transparency of the design, effectively blurring the boundaries between indoor living and outdoor experiences. Steel is incorporated in structural elements such as the roofing, ensuring durability while enhancing the modern aesthetic.
Overall, the Romantic Retreat stands as a strong testament to thoughtful, intentional design that prioritizes the guest experience and respects the surrounding environment. With its blend of functionality, aesthetics, and a strong connection to nature, this architectural project serves as a perfect escape for those looking to unwind. For those interested in exploring more about this innovative project, reviewing its architectural plans, sections, designs, and ideas can provide deeper insights into the unique elements and features that define this retreat.


























