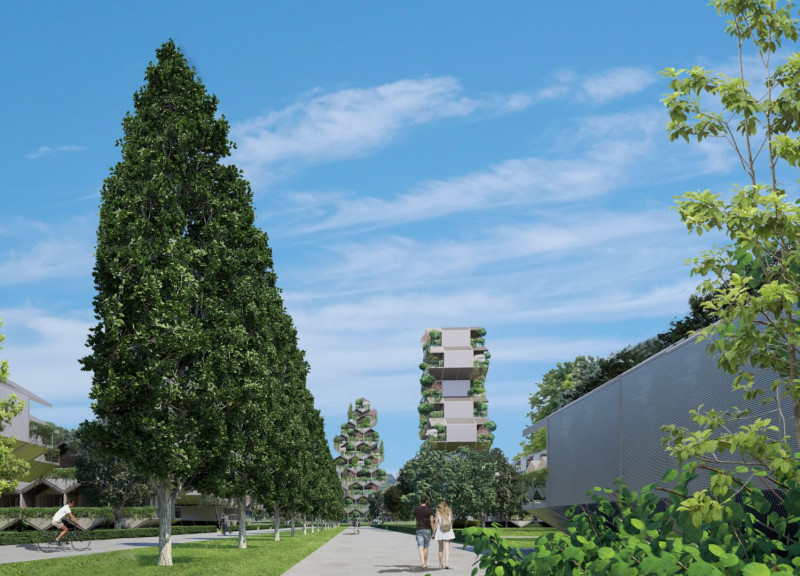5 key facts about this project
This particular project is primarily designed as a multi-purpose space that accommodates various community functions. By incorporating elements such as open gathering areas, flexible workspaces, and serene private zones, the design encourages interaction among users while also respecting the need for solitude. The layout promotes a sense of community, aiming to foster connections while providing a haven for personal reflection. In this way, the architecture transcends its physical form to become an essential part of the social fabric.
A notable aspect of this project is its emphasis on environmental integration. The building's orientation has been meticulously designed to maximize natural light, reduce energy consumption, and minimize its ecological footprint. Use of sustainable materials, prominently featuring reinforced concrete, glass, wood, steel, and stone, reflects a commitment to durability and ecological responsibility. Each material serves a distinct purpose, contributing both to the functionality of the design and its visual integration into the surrounding landscape.
Focusing on the aesthetic elements, the project employs a contemporary visual language characterized by clean lines and an uncluttered silhouette. The glass façade not only facilitates a strong visual connection between indoor spaces and the exterior environment but also allows occupants to experience the changing qualities of light and weather throughout the day. The inclusion of wood cladding adds warmth and character to the structure, enhancing its visual appeal while simultaneously promoting a welcoming atmosphere.
Furthermore, the unique design approaches utilized in this project reflect a deep understanding of contemporary architectural paradigms. The idea of flexible spaces is explored by incorporating movable walls that adapt to varied uses, allowing the building to respond dynamically to the needs of its occupants. This thoughtful consideration of adaptability signifies a shift from rigid, traditional buildings toward spaces that are responsive and versatile.
The landscape surrounding the building is equally important, as it complements the architectural design through the thoughtful integration of outdoor areas. Gardens and community spaces are strategically positioned to encourage both social interactions and serene retreats. These outdoor features align with the overarching concept of nurturing community bonds while respecting the privacy of individual users. This interconnectedness between outdoor and indoor spaces is pivotal in enhancing user experience and promoting a healthier lifestyle.
The project not only embodies a response to functional needs but also engages with architectural traditions and local context. It represents a synthesis of modern design principles with a respectful nod to vernacular architecture, establishing a dialogue that enriches its spatial narrative. This bridging of old and new speaks to a broader trend in architecture that values locality and context as integral components of successful design.
In summary, this architectural project stands as a compelling example of how contemporary architecture can successfully blend function, form, and sustainability while fostering community engagement. It invites viewers to appreciate the nuanced relationship between architecture and its environment, encouraging interaction and contemplation. Those interested in a deeper dive into the design can explore the architectural plans, sections, and ideas that further illuminate this well-crafted project. This exploration serves to enhance understanding and appreciation of the intricate details that define the essence of this architecture.


























