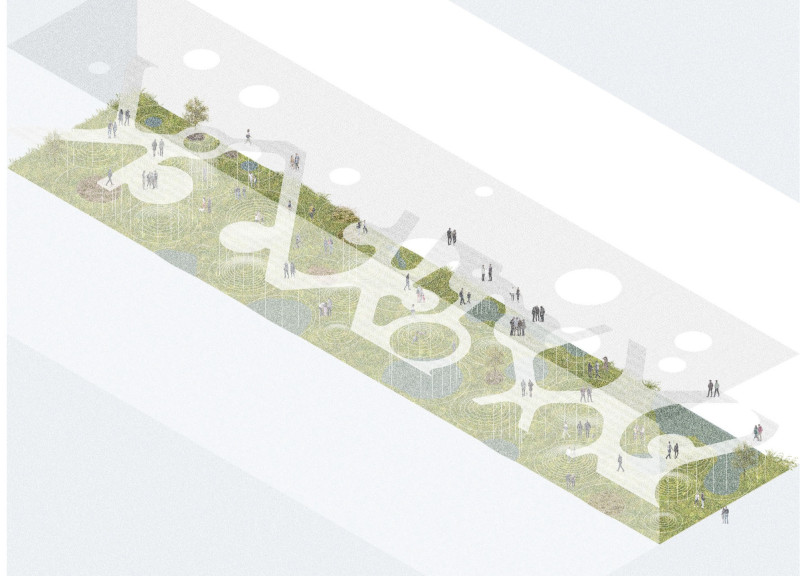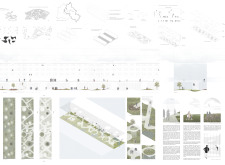5 key facts about this project
The project embodies a multi-use approach, offering a blend of residential, communal, and recreational spaces that cater to the diverse needs of occupants and visitors alike. The architectural design prioritizes fluidity in its spatial organization, allowing for both private living areas and communal gathering spots that are easily accessible and inviting. This intentional layout encourages interaction and collaboration among residents, creating an atmosphere of community that transcends the traditional boundaries of urban housing.
One of the notable features of this design is its elongated structure, which strategically maximizes usable space while maintaining a connection to the outdoor environment. The façade exhibits a subtle rhythm created by protruding and recessed elements, which serves not only aesthetic purposes but also enhances natural light penetration and promotes ventilation throughout the building. This deliberate choice allows the interiors to benefit from an abundance of daylight, supporting the overall well-being of inhabitants.
Attention to materiality is another significant aspect of this architectural project. The primary materials consist of concrete, glass, steel, and natural landscaping elements, each contributing to the building's functionality and aesthetics. Concrete is utilized for its durability and structural integrity, providing a robust framework for the building. Glass is employed extensively in the façade, offering transparency that connects occupants visually with their surroundings and reinforcing an ambiance of openness. Steel is used in critical load-bearing areas, promoting large, unobstructed spaces that encourage communal use. Additionally, the integration of landscaping materials enriches the outdoor experience and enhances ecological value.
The incorporation of green spaces is a central theme in this project, reflecting a commitment to environmentally responsible design practices. The grounds include interconnected gardens and green roofs, featuring areas designated for community gardening, play, and social gatherings. These spaces not only contribute to biodiversity but also provide vital areas for recreation and relaxation, bridging the gap between urban life and nature. Through careful planning, these outdoor areas invite residents to engage with each other and the environment, blurring the lines between indoor and outdoor living.
Another significant aspect of this design is its focus on circulation. The project features wide corridors and communal staircases that facilitate smooth movement throughout the building. This design choice encourages spontaneous interactions among residents, promoting a sense of community without compromising individual privacy. Elevators are strategically positioned to provide accessibility for all, ensuring that the building is inclusive and welcoming to everyone.
The unique design approaches found within this architectural project reflect a contemporary understanding of urban living that prioritizes sustainability, community, and user experience. By encouraging social connections through its shared spaces and optimizing performance through its material choices, the design exemplifies a holistic approach to architecture that values both function and aesthetics.
For those interested in delving deeper into this architectural exploration, it is worthwhile to review the architectural plans, architectural sections, and overall architectural designs. Each element contributes to a better understanding of the project's vision and its implications for modern urban living. Through a detailed examination, one can gain richer insights into the architectural ideas that underpin this thoughtful and community-focused project.























