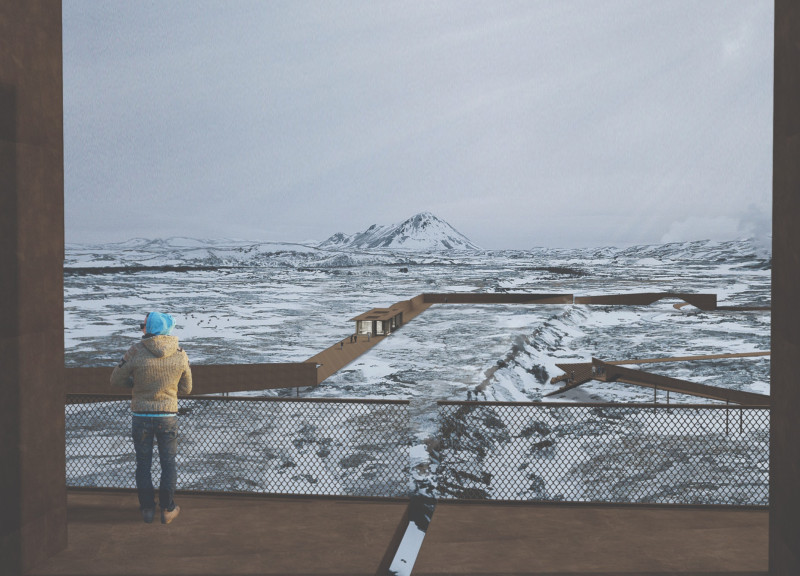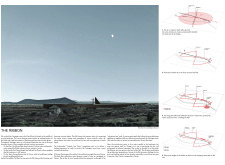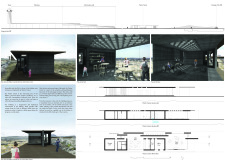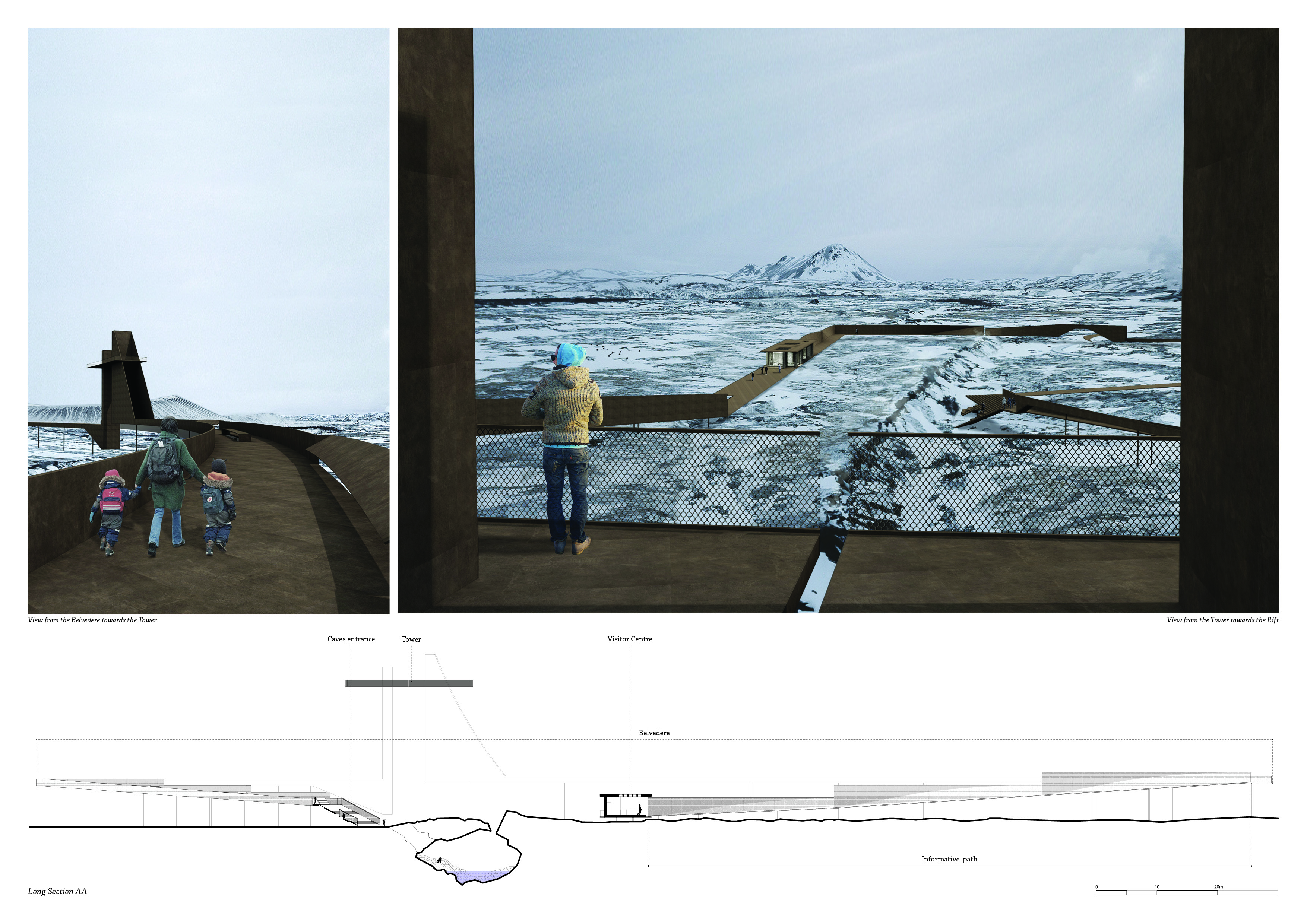5 key facts about this project
At its core, the project serves as a multifaceted space tailored for both work and leisure. It successfully creates an environment that encourages interaction and connectivity, catering to a diverse range of activities. The architectural design is sensitive to the needs of its occupants, offering flexible spaces that can be easily adapted for different purposes. This adaptability is a key feature, demonstrating how modern architectural ideas can respond to the evolving demands of urban life.
The exterior of the building is characterized by a harmonious integration of materials that speak to both durability and aesthetic appeal. A careful selection of concrete, steel, and glass constructs a façade that is both inviting and functional. The use of large windows not only allows natural light to flood the interiors but also provides an engaging visual connection between the inside and outside environments. This connection enhances the overall experience for users, fostering a sense of openness and community.
Inside, the layout is designed with user comfort and utility in mind. Spaces are efficiently organized to ensure that movement flows seamlessly from one area to another. Common areas are deliberately situated to promote interaction, while private spaces offer the necessary solitude for focus and productivity. Each room is equipped with appropriate acoustics, lighting, and ventilation to enhance the environment’s functionality, ensuring it meets the versatile needs of its occupants.
The attention to materiality plays a significant role in the project’s overall success. Sustainable materials are prioritized throughout the design, reflecting a growing awareness of environmental impact in architecture. The incorporation of natural wood elements adds warmth to the interiors, while energy-efficient systems reduce the building's ecological footprint. This responsible approach to material selection fosters a deeper connection between the users and their environment, which is increasingly valued in contemporary architectural discourse.
What makes this project particularly noteworthy is its unique design approach that emphasizes community engagement. By incorporating areas designed for public use, such as gardens or plazas, the architecture encourages social interaction and collaboration. These spaces are not just functional; they are designed to be visually appealing and culturally relevant, supporting local art and community events. This communal focus underscores the role that architecture can play in enhancing social cohesion and fostering a sense of belonging.
Furthermore, the design showcases thoughtful integration with its geographical surroundings. The project considers local climate, topography, and cultural heritage, ensuring that it not only stands as an architectural entity but also as a part of the larger narrative of the area. This contextual sensitivity is evident in choices regarding orientation, with strategic positioning that maximizes natural light while minimizing environmental impact.
In examining the architectural plans, sections, and various design iterations, one can appreciate the careful consideration that has gone into every aspect of this project. Visitors are encouraged to explore these elements further to gain comprehensive insights into how architectural design can successfully blend form, function, and sustainability. The project stands as a testament to the power of thoughtful architecture in shaping environments that genuinely meet the needs of modern life. With its innovative use of materials and community-centric focus, it is a great example of how contemporary architectural practices can enhance both the individual experience and that of the broader community.


























