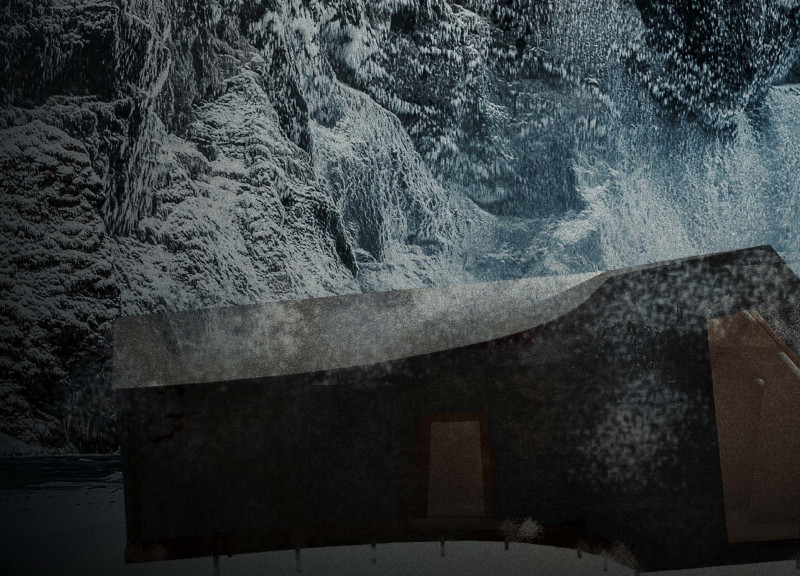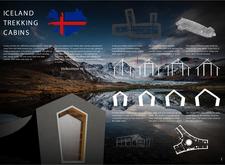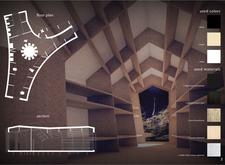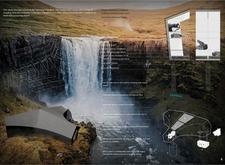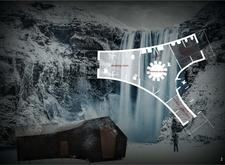5 key facts about this project
From a functional standpoint, the project is designed to serve a multifaceted purpose, accommodating diverse activities while facilitating interaction and engagement among its users. The spatial organization reflects a keen understanding of how individuals inhabit spaces, promoting a sense of community and accessibility. Each area within the project is meticulously crafted to ensure that it not only meets its intended function but also enhances the user experience through thoughtful detail and consideration.
The architectural design incorporates a range of materials that not only contribute to the aesthetic appeal of the structure but also promote sustainability and resilience. Utilized materials include reinforced concrete, glass, timber, and steel, each chosen for their structural integrity as well as their interaction with natural light and the surrounding environment. The use of these materials reflects a commitment to durability while also considering the sensory experience of occupants. For instance, large glass panels allow for an abundance of natural light, creating a sense of openness and connection with the exterior.
A notable aspect of the design is its unique approach to integrating nature within the built environment. Landscaping elements are thoughtfully incorporated, blurring the lines between indoor and outdoor spaces. Green roofs, living walls, and outdoor gathering spaces enhance the building’s sustainability while providing tranquil areas for reflection and social interaction. This integration of nature not only contributes to the aesthetic character of the architecture but also promotes ecological benefits such as improved air quality and biodiversity.
The architectural forms are characterized by clean lines and a thoughtful balance of geometric shapes, reflecting modern architectural trends while still paying homage to traditional forms. The design embraces a minimalist ethos, focusing on the essential elements that define each space. This results in an uncluttered and harmonious visual narrative that speaks to the simplicity and elegance of the architecture.
The project showcases a series of architectural ideas that prioritize user-centered design, ensuring that it adapitates to the evolving needs of its users. Flexibility is a core principle, allowing spaces to be reconfigured for various functions and events without compromising the integrity of the overall design. This adaptability speaks to a forward-thinking approach that anticipates future needs and trends in architecture.
The careful consideration of context is evident throughout the design, with strategic placement of windows and openings that frame picturesque views and invite natural light into the interior spaces. This approach not only enhances the building’s environmental performance but also creates a dynamic atmosphere that varies throughout the day as light conditions change.
Overall, this architectural project stands as a testament to the successful fusion of innovative design solutions with practical functionality. The commitment to sustainability, user-oriented spaces, and integration with the natural environment are key elements that distinguish this project from typical architectural endeavors. As design continues to evolve, this project serves as a reference point for future architectural ideas, inviting further exploration into its architectural plans, architectural sections, and architectural designs. For those interested in a deeper understanding of this project and its myriad design outcomes, a thorough review of its presentation materials is highly encouraged.


