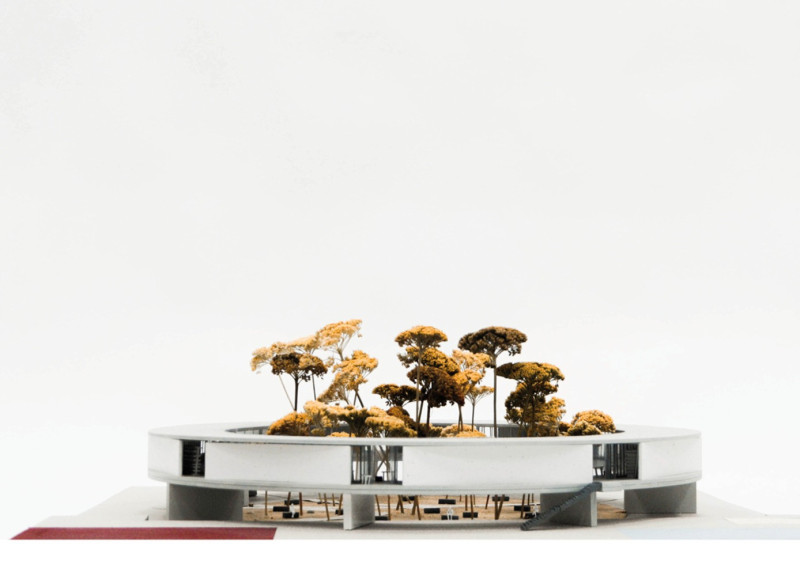5 key facts about this project
This project represents a commitment to creating spaces that foster community interaction and engagement. The architects aimed to design a multifunctional facility that accommodates various activities, from recreational programs to educational workshops. By emphasizing versatility in its spatial arrangement, the project invites diverse uses, ensuring it remains a vital resource for the community.
The exterior of the building features a thoughtful interplay of materials that resonates with its function and environment. Concrete forms the primary structural element, providing durability while allowing for a range of architectural expressions. Large expanses of glass are strategically placed to enhance transparency, creating a visual connection between the interior activities and the exterior landscape. This design choice encourages passersby to engage with the space, thereby fostering a sense of inclusivity and openness.
Wood is utilized in several aspects of the design, infusing warmth into the interiors and enhancing the user experience. Its organic texture contrasts nicely with the more industrial materials, promoting a comforting atmosphere that invites users to linger. Metal accents appear throughout the design, not only serving structural purposes but also adding a modern touch to the overall aesthetic.
The spatial organization within the building is intuitive, with clear delineations between different functional areas. The architects paid careful attention to circulation, ensuring that pathways are seamless and user-friendly. Community gathering spaces are designed to be flexible, adaptable to various group sizes and types of activities, from large meetings to intimate workshops. This adaptability is a core feature of the design, reflecting a broader trend within architecture that prioritizes multifunctionality.
Unique design approaches are evident throughout the project, particularly in how the building interacts with the surrounding environment. Sustainable design principles are integrated into the project’s ethos, with features such as natural ventilation and daylighting strategies that reduce energy consumption. These elements reflect a growing awareness of the need for environmentally responsible architecture that not only meets present needs but also considers future implications.
Moreover, the landscaping surrounding the building has been thoughtfully designed to complement its architectural intent. Green spaces encourage outdoor activities and serve as gathering spots, blurring the lines between the indoor and outdoor experiences. This conscious integration of nature not only enhances the aesthetic quality of the project but also promotes well-being among users.
The craftsmanship displayed in the building's details reinforces the overall design narrative. Careful attention to finishes, textures, and materials creates a cohesive visual language throughout the project. This level of detail ensures that every aspect of the building contributes to its functional and aesthetic goals.
In exploring the architectural plans, sections, and designs of this project, one can gain a deeper understanding of the architect's vision and the execution of those ideas. Each aspect of the structure is a reflection of thorough research, local engagement, and a commitment to quality. For those interested in the nuances of contemporary architecture that combines community focus with innovative design, a closer look at this project offers valuable insights into the principles and practices shaping today's built environments. To fully appreciate its intricacies and implications, further exploration of its architectural presentation is encouraged.























