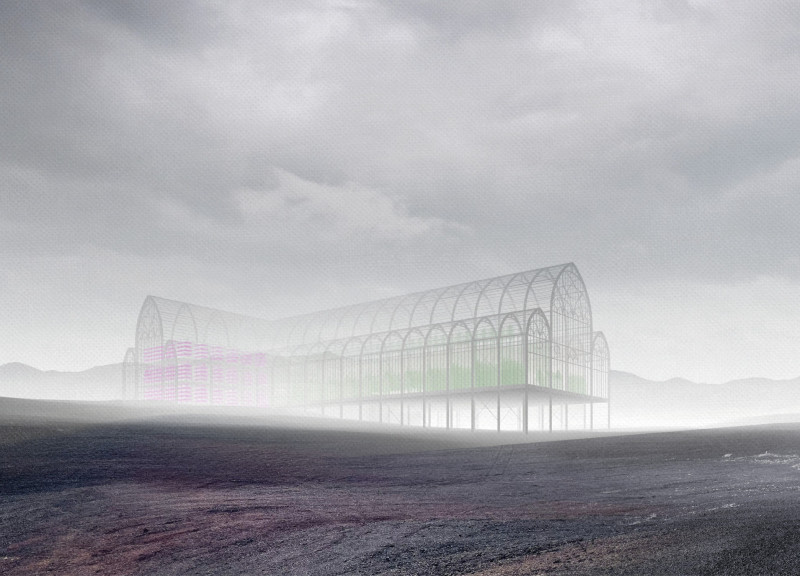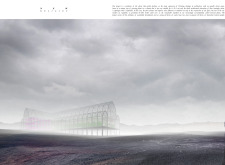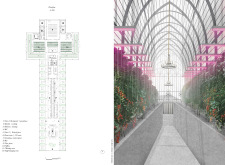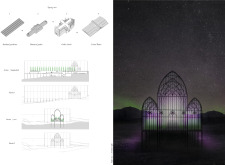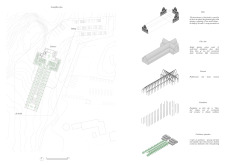5 key facts about this project
Functionally, the design caters to the needs of contemporary agricultural practices while fostering a sense of community through shared experiences in food production and consumption. The building operates as a greenhouse, but it transcends traditional definitions by also acting as a gathering space for people to come together, learn, and reflect on sustainable practices.
As one examines the architectural details, it is evident that the project incorporates elements characteristic of both Gothic architecture and contemporary greenhouse design. The three-aisled layout, which is reminiscent of classic ecclesiastical structures, provides a framework for rows of plants, thus merging the spiritual dimensions of communal gatherings with the tangible outcomes of agricultural practices. High, ribbed ceilings not only provide structural performance but also enhance acoustics, creating an inviting atmosphere for events ranging from educational workshops to social gatherings.
The façade of the building employs extensive use of glass, allowing for natural light to flood the interior spaces, which is imperative for crop growth. This transparency also encourages a visual connection between the interior and the surrounding environment, fostering a sense of openness that is crucial in community-oriented designs. Visitors can engage with the agricultural processes taking place inside while enjoying the aesthetics of the architecture.
The integration of materials in this project is particularly noteworthy. Prefabricated steel elements provide a strong yet lightweight structural framework, affording the building flexibility in design without sacrificing integrity. The presence of greenery is further emphasized through the use of vertical farming systems incorporated directly into the architecture. These systems allow for hydroponic and soil-based cultivation, reinforcing the message of sustainability embedded in the design philosophy.
A unique approach in this project is its educational component. By positioning itself as both a productivity hub and a learning center, it fosters an understanding of sustainable food systems. Visitors are encouraged to grow their own produce, promoting self-sufficiency while engaging with their environment. This dual purpose extends the role of the building beyond that of merely a physical space; it becomes a platform for environmental stewardship and community education.
The design also carefully considers the landscape surrounding the structure, aiming to create a harmonious relationship between built and natural environments. Through the thoughtful arrangement of communal areas, including spaces for dining and gathering, the design promotes interaction and collaboration among community members, enhancing social ties and shared experiences.
Exploring the architectural plans, sections, and overall designs will reveal the layered complexities of this project and provide insight into its multifaceted nature. “New Religion” is more than just a greenhouse; it is a place where agricultural innovation meets architectural artistry, encouraging all who enter to reflect on their connection to food production and the environment. For those interested in a deeper understanding of the architectural ideas and practical details that shape this project, reviewing the various elements presented will offer valuable insights into its thoughtful design and intention.


