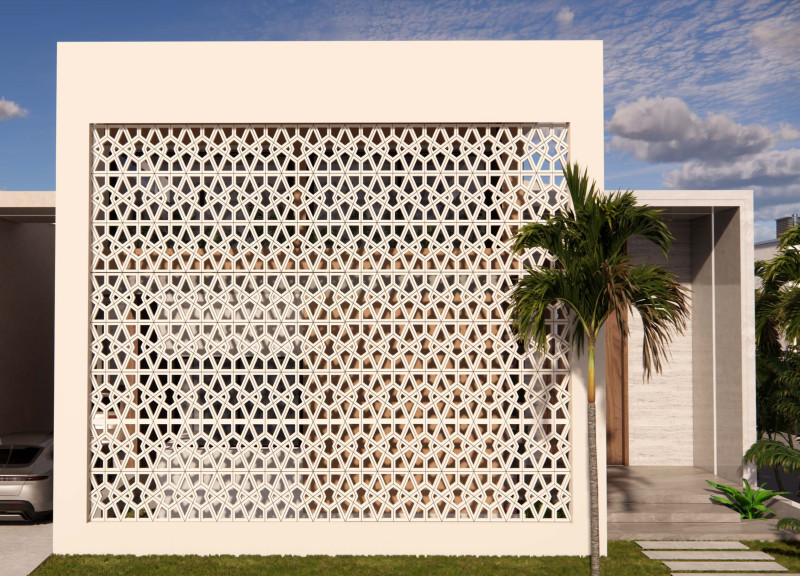5 key facts about this project
At the core of this project is a commitment to sustainability, achieved through the use of environmentally conscious materials and innovative design strategies. The primary materials employed include concrete, glass, and steel, which collectively contribute to the structural integrity and aesthetic appeal of the building. Concrete provides a robust foundation and form, while glass introduces transparency, inviting natural light to penetrate interior spaces and fostering a connection with the outdoors. Steel, often utilized for its strength and versatility, facilitates expansive open-plan areas, promoting adaptability in usage.
The architectural design showcases a clear intention to balance aesthetics with functionality. Unique elements such as green roofs and vertical gardens serve not only as visual focal points but also enhance the building's environmental performance by improving air quality and promoting biodiversity. The integration of outdoor spaces is particularly noteworthy, offering communal areas that encourage social interaction among users. This design approach is a reflection of contemporary architecture's increasing focus on user experience and community engagement, prioritizing spaces that facilitate connection rather than separation.
Key architectural features of the project include a spacious entrance that invites the public in and encourages exploration. The layout is carefully organized to offer a logical flow between different functional areas, ensuring that users can navigate through the space with ease. The use of flexible spaces within the design allows for various activities to take place, increasing the building's usability and ensuring it meets the diverse needs of the community.
In terms of lighting, both natural and artificial elements have been meticulously considered. Skylights and large windows not only provide ample daylight but also minimize energy consumption, creating a sustainable environment that supports the health and well-being of its occupants. In contrast, strategically placed artificial lighting enhances the architectural details and accentuates the intended atmosphere during evening hours.
One of the standout aspects of this project is its innovative approach to inclusivity. The design features universal access points, which accommodate individuals with varying mobility needs, reinforcing the idea that architecture should be approachable and welcoming to everyone. This consideration illustrates a growing trend within architectural design to prioritize inclusivity alongside aesthetic and functional priorities.
Moreover, the project embodies a narrative that connects its architectural outcomes to the cultural and historical context of the location. Through the careful selection of design elements and materials that reflect local architecture, the building establishes a dialogue with its environment, paying homage to the cultural significance of the surrounding area.
To fully appreciate the depth of this architectural design, viewers are encouraged to engage with the comprehensive project presentation. This includes exploring architectural plans, architectural sections, and architectural designs to gain a deeper understanding of the ideas and methodologies that guided its creation. By diving into these elements, one can appreciate how the project not only stands as an architectural statement but also serves a vital functional role within the community it inhabits.


























