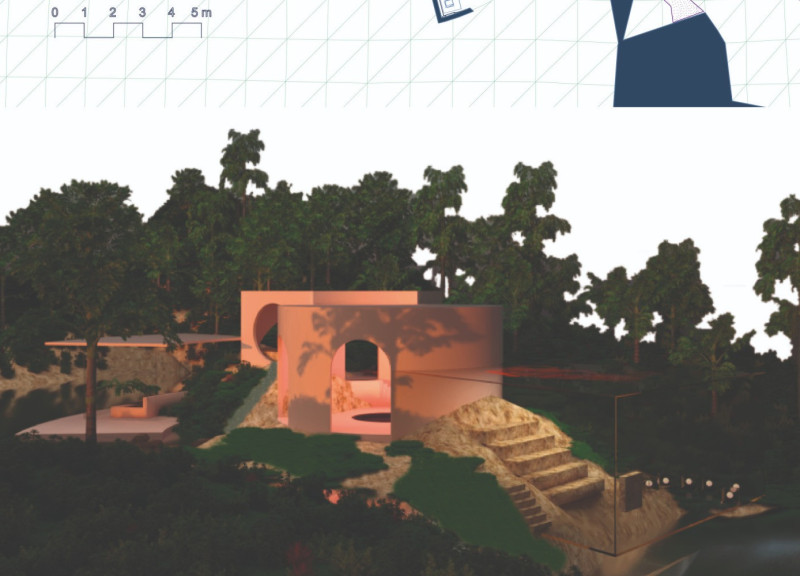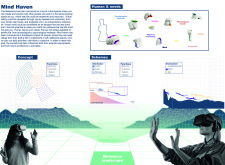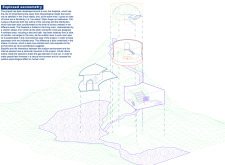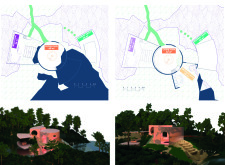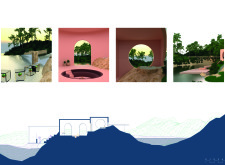5 key facts about this project
At its core, "Mind Haven" is designed to be both a workplace and a sanctuary, accommodating various functions that reflect the interconnectedness of everyday life. It comprises a workroom, a living room, a bedroom, an outdoor area, and a dedicated wellness space. Each zone is meticulously crafted to allow for a seamless transition between productivity and relaxation, emphasizing user experience and emotional engagement. This thoughtful organization supports the notion that well-being is enhanced not only by physical comfort but also through the thoughtful connection of spaces.
The architectural layout is well-considered, with spaces radiating around a central fireplace. This feature serves as a symbolic and literal focal point, representing warmth and community. The thoughtful arrangement ensures that users can easily navigate between the different areas while enjoying privacy, especially in spaces designated for relaxation. The interior flow encourages interaction, fostering a sense of belonging while allowing for personal retreat as needed.
One of the standout aspects of the design is the choice of materials employed throughout the project. Utilizing materials such as glass, concrete, wood, and digital textures, the architecture emphasizes transparency, earthiness, and warmth. Glass elements are strategically used to blur the boundaries between indoor and outdoor spaces, allowing natural light to flood the interiors and encouraging a connection with nature. Concrete provides structural integrity, while wood adds a tactile quality that enhances comfort and warmth, essential for an environment aimed at soothing the mind and body.
The innovative approach of integrating both physical and digital attributes highlights a shift in architectural thinking, where the spatial experience is not limited to the tangible. Instead, it presents an opportunity to engage with virtual textures that mimic real-world materials, enriching the user's interaction with the environment. This versatility allows the design to adapt to varying user needs and behaviors, fostering a usable and inviting atmosphere.
The overall aesthetic embodies a calming color palette consisting of soft pinks and earthy tones that reflect tranquility. These colors are chosen not only for their visual appeal but also for their psychological impact. The organic, flowing forms of the architecture work to create a sense of harmony, resonating with users on multiple sensory levels.
The project strives to redefine traditional architectural ideas by emphasizing biophilic design principles, which prioritize the human connection to natural elements. By seamlessly incorporating outdoor vistas and natural light, "Mind Haven" demonstrates a conscious effort to promote mental health and well-being. This connection to nature is vital in fostering a restorative environment that stands as a testament to the potential of architecture to improve life quality.
In sum, "Mind Haven" represents a modern approach to architecture, one that integrates wellness into spatial design in an increasingly digital world. It successfully combines comfort, function, and community while catering to the psychological and physiological needs of its users. To truly appreciate the intricacies of this project, stakeholders and enthusiasts are encouraged to engage with the architectural plans, architectural sections, and architectural designs presented within the project, further exploring the thoughtful ideas and innovative design approaches that define "Mind Haven."


