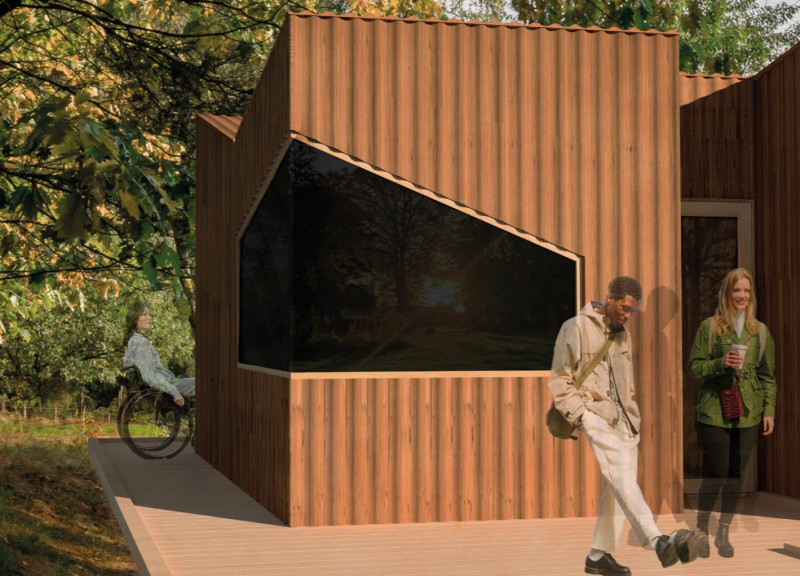5 key facts about this project
At its core, the project represents an approach that marries usability with environmental considerations. It is designed not merely as a structure but as an interactive entity that encourages engagement and interaction amongst its users. The layout is meticulously planned to optimize both public and private spaces, allowing for seamless transitions that foster social connectivity while also providing areas for contemplation and privacy.
One of the standout aspects of the design is the facade treatment, which employs a thoughtful combination of materials that reflect local architectural traditions while also introducing modern elements. The use of concrete lends substantial structural integrity, while steel accents facilitate expansive spaces and visual continuity. Large glass panels are strategically placed to enhance natural lighting throughout the interiors, creating a harmonious relationship between the indoor and outdoor environments. This aspect not only promotes energy efficiency but also fosters a sense of openness and transparency.
The project also incorporates natural elements that evoke a sense of warmth and comfort. Wood is used extensively, both in structural elements and as a detailing choice, enhancing the tactile experience of the space. This blend of raw and refined materials highlights the careful consideration given to the sensory aspects of the built environment.
Furthermore, the design addresses sustainability not as an afterthought but as a foundational principle. Eco-friendly materials and systems are embedded within the architecture, reflecting a commitment to minimize environmental impact. Features such as rainwater collection systems and solar energy integration are balanced artfully within the design, showcasing a forward-thinking approach to resource management.
The unique design approaches employed in this project challenge conventional perceptions of space and function. The integration of flexible layouts allows for adaptability; spaces can be reconfigured to suit diverse needs, accommodating everything from community gatherings to quiet individual activities. This versatility is a crucial aspect of modern architecture, making the building relevant not just today, but well into the future.
Attention to detail is evident in various elements throughout the structure. Custom fixtures and finishes complement the broader design language, adding nuance without overwhelming the overall aesthetic. The careful alignment of lines, patterns, and textures speaks to a refined design sensibility that prioritizes coherence and unity across all aspects of the architecture.
The landscape surrounding the building is also key in reinforcing the project's identity. Thoughtfully designed outdoor spaces, including gardens and walkways, extend the architectural narrative beyond the interior, inviting the community to engage with the environment on multiple levels. These outdoor areas serve as extensions of the functional spaces within, fostering a sense of continuity.
In exploring this architectural project, one can appreciate how it balances innovation with tradition, functionality with aesthetics. The careful craftsmanship and commitment to sustainability present a compelling case for the role of architecture in enhancing community life.
For a more comprehensive understanding, readers are encouraged to delve deeper into the project presentation. Take the time to review architectural plans, architectural sections, architectural designs, and architectural ideas that illustrate the careful thought processes behind this engaging project. Engaging with these elements will undoubtedly provide further insights into the thought and creativity that inform this architectural endeavor.


























