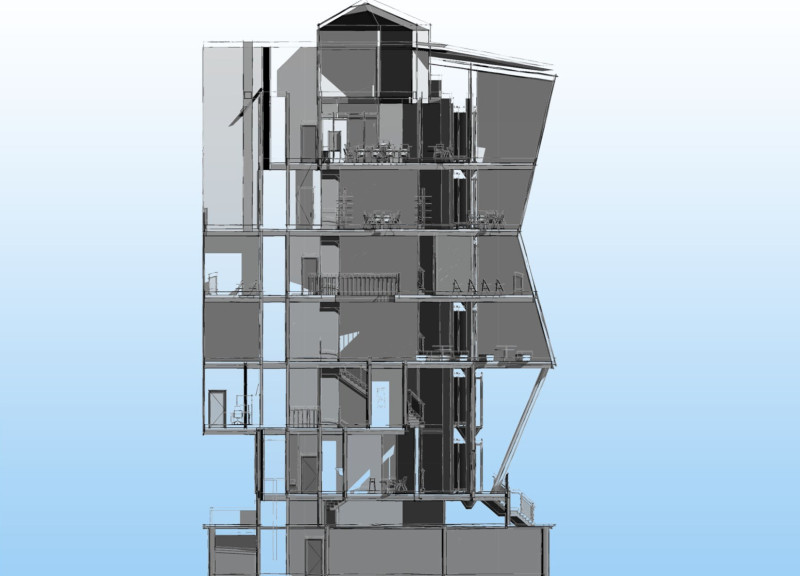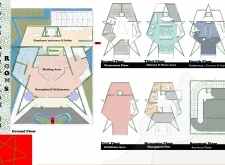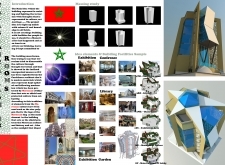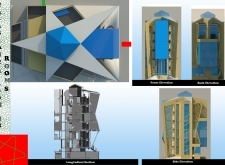5 key facts about this project
At its core, the Casablanca Rooms represents resilience—a theme deeply rooted in the city’s historical context. The architectural design showcases an integration of contemporary forms with elements of Moroccan culture, reinforcing a dialogue between the past and the present. This project addresses the necessity for spaces that transcend mere utility; it aims to foster a deeper engagement with cultural identity and community values.
The building's layout is meticulously organized to serve multiple functions efficiently. On the ground floor, visitors are greeted by a welcoming lobby that features an open reception area, designed to create an inviting atmosphere. This design choice serves as a connection point, with a pantry and waiting area that facilitate casual meetings and discussions. The first floor is dedicated to an exhibition area, promoting local art and culture. This space is designed with versatility in mind, allowing for various types of displays and events, embracing the dynamic nature of cultural expression.
Moving to the upper levels, the second floor accommodates classrooms, which are intended for educational purposes—creating a learning environment that is flexible and adaptive. The third floor houses a library and a store area designed to support research and study, providing quiet zones for reflection and engagement with literature. The fourth floor features a spacious conference room that opens up to a terrace, reinforced by a layout that encourages collaboration and dialogue among participants. The management offices are located on the mezzanine floor, providing oversight and integration into the actively engaging spaces below. Additionally, a services floor in the basement caters to the operational needs of the building, ensuring that the other levels function smoothly.
The choice of materials used in the Casablanca Rooms project enhances the architectural expression while maintaining a connection to the locale. The extensive use of glass not only invites natural light into the building but also creates transparency, blurring the lines between the inside and outside. Steel structural elements provide a sense of modernity and enable innovative shapes, while concrete offers durability and stability. Furthermore, the incorporation of traditional Moroccan tilework adds a distinct characteristic and aesthetic value to the project, grounding it within its cultural context.
Unique design approaches in the Casablanca Rooms are evident in its architectural form and spatial organization. The angled planes of the building’s façade not only serve aesthetic purposes but also manipulate light and perspective, creating a dynamic play of shadows throughout the day. The emphasis on open spaces encourages fluidity and adaptability, essential for a community center while promoting social interactions among users. This thoughtful design promotes inclusivity and engagement, which are vital to the project's purpose.
The Casablanca Rooms project stands as a notable example of how architecture can play a pivotal role in shaping communities and reinforcing cultural ties. It serves not just as a building, but as a cultural narrative that draws upon the rich history of Casablanca while looking forward to a future of creativity and learning. For those interested in exploring the nuances of this project, further details regarding architectural plans, architectural sections, and architectural ideas will provide deeper insights into the design's intention and execution. Exploring these materials will enhance understanding of the architectural decisions that culminated in this comprehensive design endeavor.

























