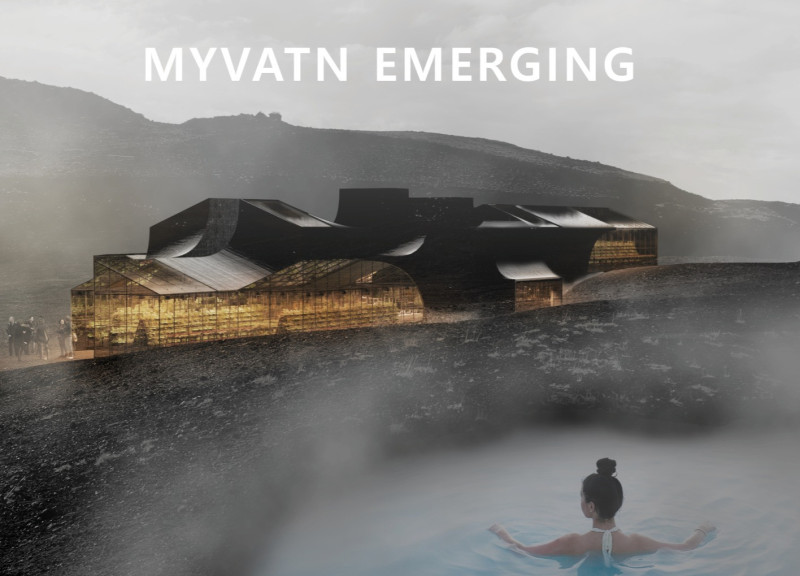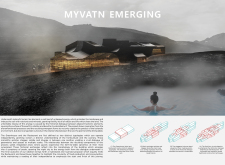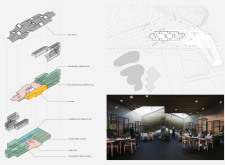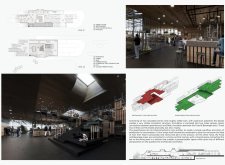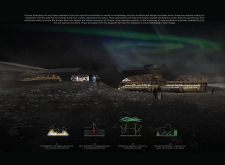5 key facts about this project
The primary function of Myvatn Emerging is to serve as a space for both cultivation and dining, allowing visitors to engage with the processes behind local food production. The building integrates distinct environments, including greenhouse areas optimized for plant growth and restaurant spaces that facilitate dining and social interaction. This dual-purpose design fosters an immersive experience where visitors can learn about agriculture while enjoying meals prepared from locally sourced ingredients.
One of the standout features of this project is its morphological design, which is inspired by the region's geological formations. The structure is characterized by staggered volumes that imitate the natural landscape, reflecting Iceland's unique topography. This approach not only enhances the visual appeal of the architecture but also establishes a strong connection to the surrounding environment.
In terms of materials, Myvatn Emerging employs a mix of wood, glass, steel, and stone. The use of local wood highlights sustainability and warmth, while extensive glazing in the greenhouse areas allows natural light to penetrate, reducing the need for artificial lighting. Steel provides structural integrity, and stone elements ground the design in its regional context. This careful material selection reinforces the project's commitment to sustainability and ecological responsibility.
The design also emphasizes circulation and interactivity. Clearly defined pathways guide visitors through the various spaces, linking the greenhouse to the dining areas. This organization not only facilitates functional movement but also enhances the educational experience, allowing individuals to observe the growth processes and understand the farm-to-table concept.
Furthermore, the integration of skylights plays a critical role in the functionality of the building, promoting natural ventilation and air quality. These features create a pleasant environment for both plants and visitors alike. The architectural design encourages interaction with the landscape, as large glass panels provide views of the outdoor gardens while creating seamless transitions between indoor and outdoor environments.
Myvatn Emerging exemplifies an innovative approach to architectural design by harmonizing function and environment. It serves as a case study in how architecture can educate and engage the public in sustainable practices. For a comprehensive view of architectural details such as architectural plans, architectural sections, and architectural designs, prospects are encouraged to explore the project's presentation for deeper insights into its unique architectural ideas.


