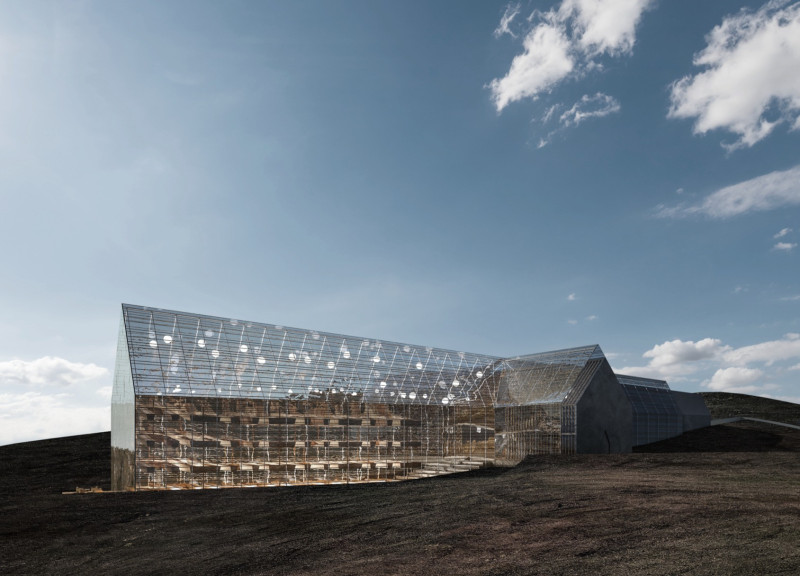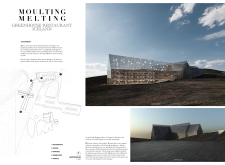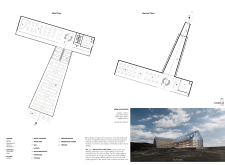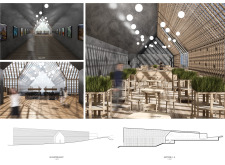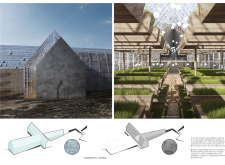5 key facts about this project
The design of the restaurant emphasizes transparency and connection, primarily through the use of expansive glass panels that allow natural light to pour into the interior spaces. These glass elements not only create a visual connection between the indoor and outdoor environments but also embody the concept of a greenhouse, symbolizing growth, nourishment, and community. The structure's elongated form appears to melt into the terrain, harmonizing with the natural contours and embracing the rugged beauty of the Icelandic landscape.
Functionally, the Moulting Melting Greenhouse Restaurant is designed to accommodate a variety of dining experiences. The first floor features a spacious dining area complemented by flexible halls that can be adapted for different events. This versatility enhances its role as a community hub and enables it to host everything from intimate dinners to larger gatherings. The presence of a gallery space further enriches the visitor experience, merging culinary offerings with visual art, thereby promoting local culture and creativity.
The second floor functions as a greenhouse garden, immersing diners in an environment that celebrates the flora of the region. This thoughtful inclusion not only enhances the aesthetic appeal of the space but also emphasizes sustainability, as the garden can be a source of ingredients for the restaurant. Connecting different levels is a spiral staircase, which encourages exploration and interaction within the building while showcasing the seamless flow of design.
Materiality plays a crucial role in the overall design. The use of wood introduces warmth and texture, complementing the sleekness of glass and metal elements. Concrete provides structural stability, grounding the restaurant firmly into its site. Each material has been selected with care, considering both visual impact and environmental sustainability. These choices reflect the project's commitment to an ecological approach, supporting the broader conversation surrounding responsible architecture.
The unique design approach of this project lies in its ability to convey a sense of metamorphosis and belonging. The architecture speaks to themes of transformation, linking the physical space to the emotional experiences of its users. By addressing the dynamic relationship between human activity and nature, the design fosters a deeper understanding of environmental stewardship within its patrons.
This project invites its audience to explore further through architectural plans, architectural sections, and architectural designs that reveal the intricacies of its layout and material choices. The Moulting Melting Greenhouse Restaurant stands as a testament to the power of architecture to create spaces that resonate with their surroundings while catering to the needs and experiences of visitors. For more insights into this project, including its innovative architectural ideas and detailed design elements, explore the comprehensive project presentation.


