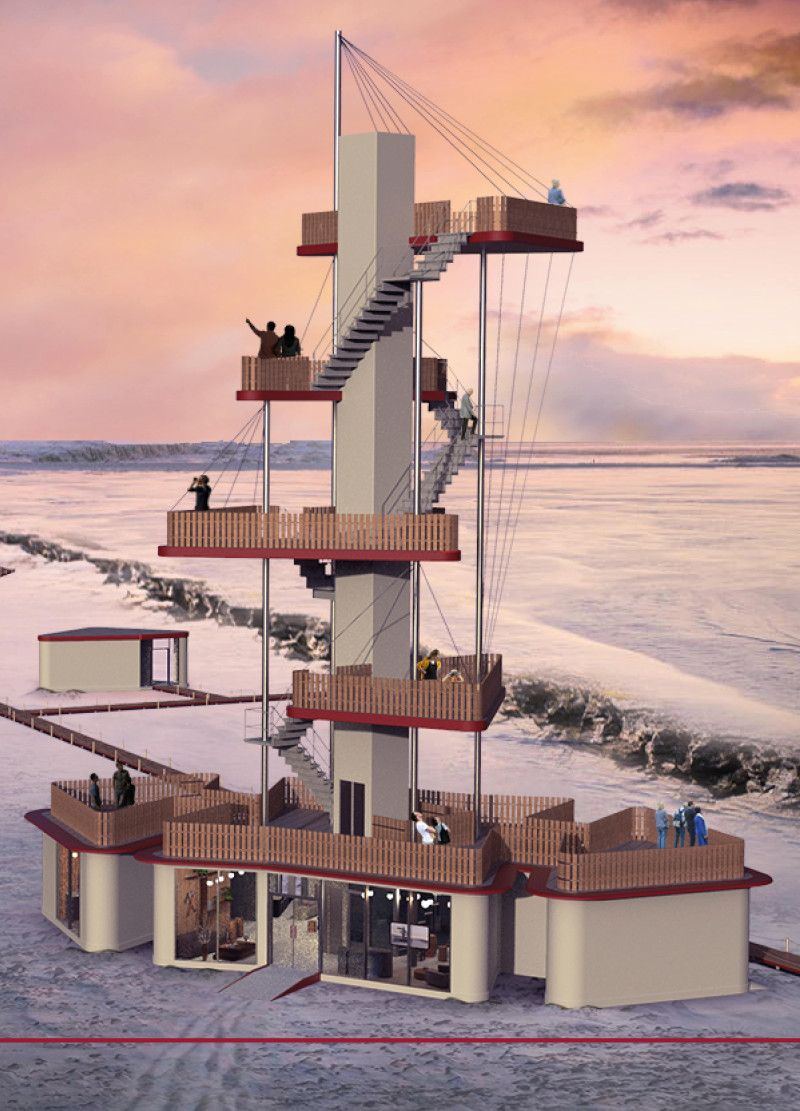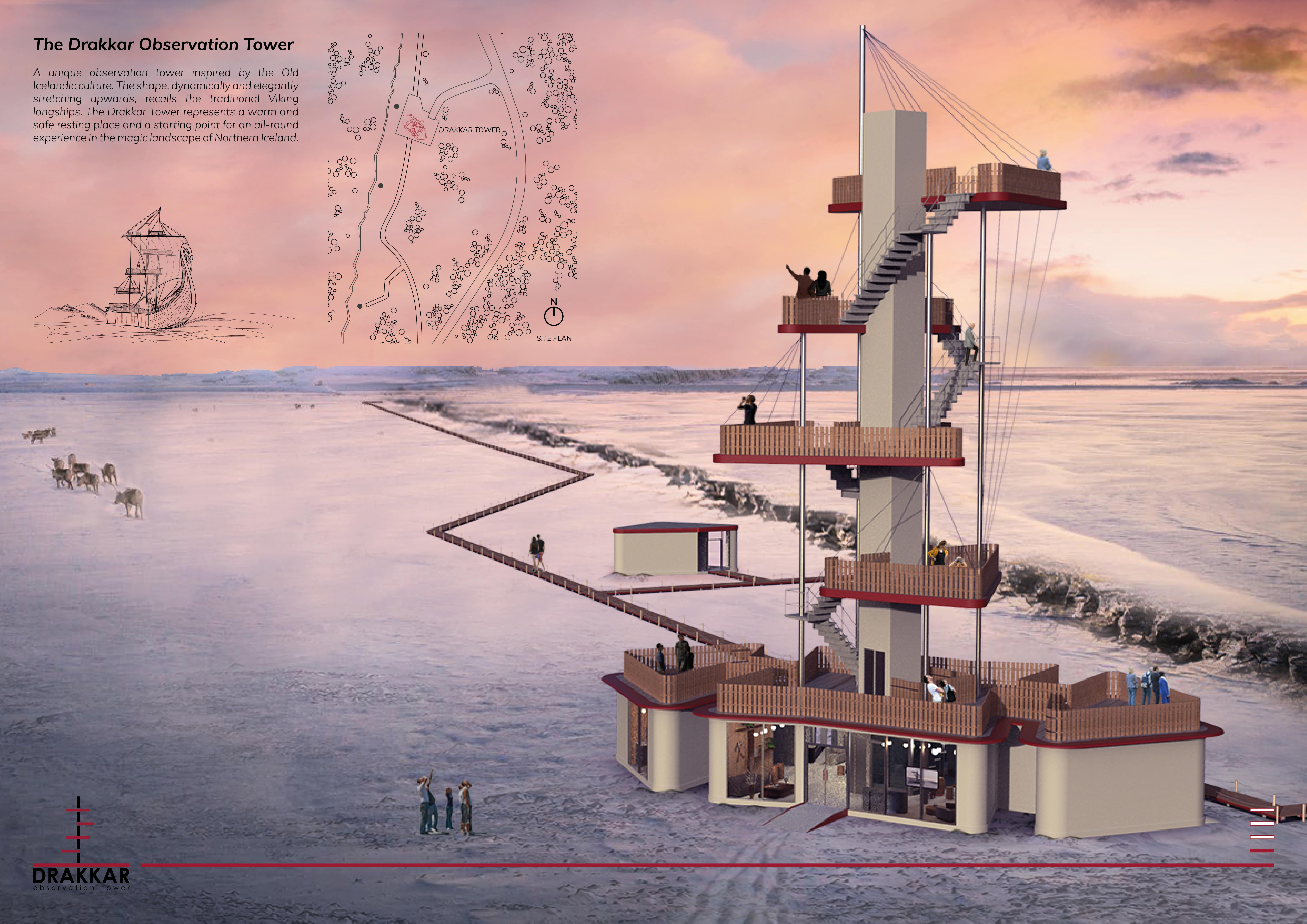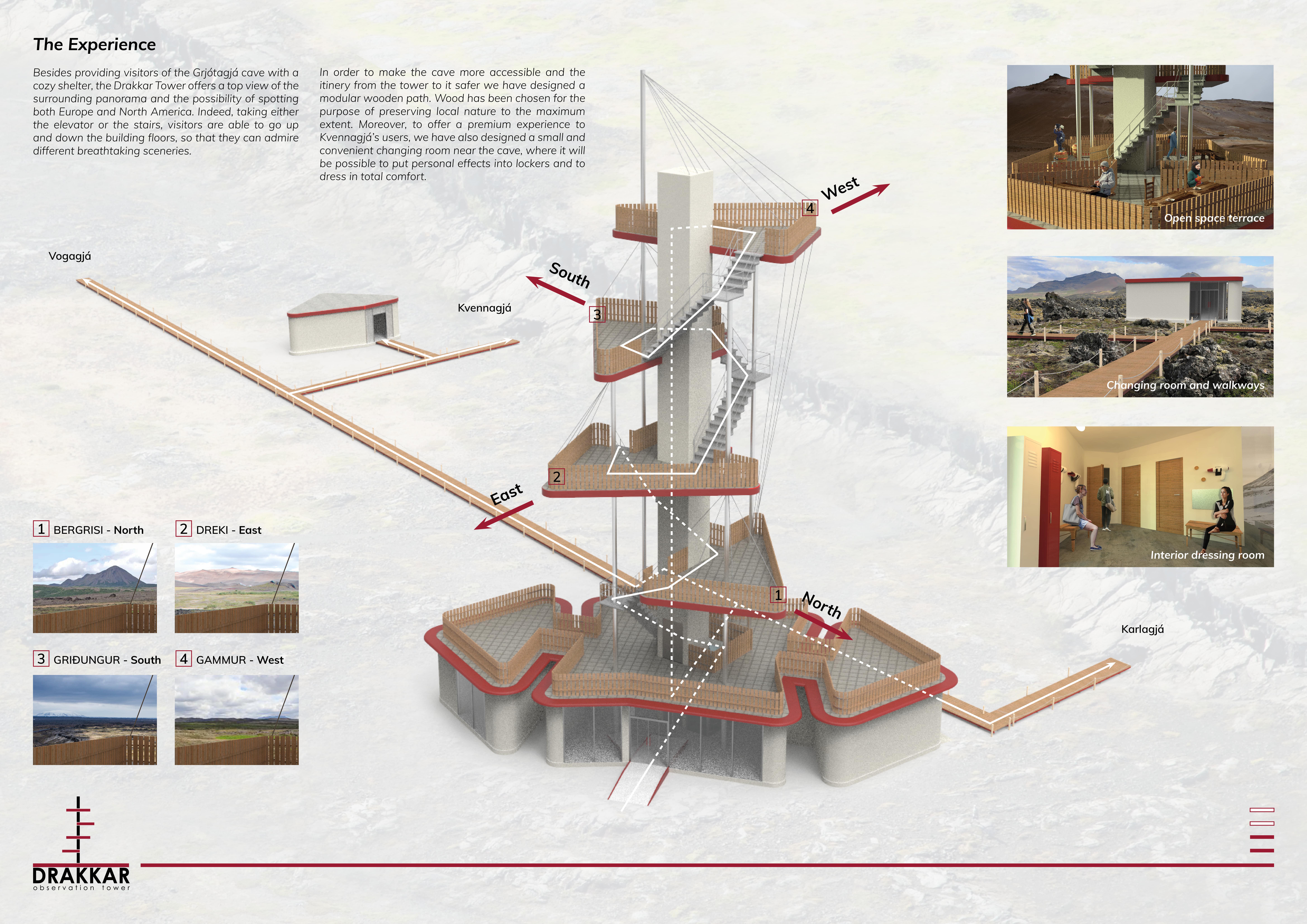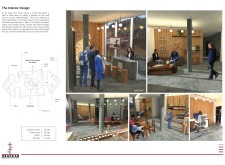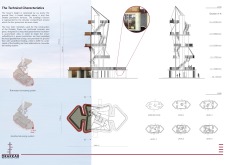5 key facts about this project
The tower features a unique design that draws inspiration from the shape of Viking longships, symbolizing the spirit of exploration that is deeply embedded in Iceland's cultural identity. Its upward-reaching form channels the essence of these ancient vessels, while ensuring structural stability and aesthetic appeal. This architectural approach effectively bridges historical references and contemporary design methodologies, offering a narrative that resonates with visitors and enhances their experience of place.
Functionally, the Drakkar Observation Tower comprises six distinct levels, with a spacious ground floor that accommodates amenities such as a café and visitor information area. Above this foundational level, four observation terraces provide panoramic views of significant geographical landmarks, inviting guests to experience different perspectives of the landscape. The careful placement and design of these terraces facilitate a gradual ascent through the structure, allowing visitors to engage more intimately with both the architecture and the natural world around them.
Several important design elements contribute to the tower's efficacy and user experience. The use of reinforced concrete provides a robust framework that supports the upper levels, while large glass panels integrated into the design create a seamless transition between indoor spaces and the outdoors. This transparency fosters a sense of openness and continuity, encouraging visitors to immerse themselves in their surroundings. Additionally, the introduction of wooden pathways and terrace seating areas ensures that the materials resonate with the natural landscape, emphasizing warmth and comfort within the architectural expression.
The project incorporates unique and sustainable design practices, including a rainwater harvesting system and geothermal energy solutions, which align with modern environmental standards. These features reflect a commitment to sustainability and demonstrate that contemporary architecture can coexist harmoniously with ecological considerations. The careful selection of materials, namely glass, wood, and concrete, reinforces this principle, as they are sourced locally and are intended to minimize the building’s impact on the environment.
The interior design of the Drakkar Observation Tower further supports its function as a gathering space for visitors. The ground level's multi-functional area fosters social interaction, offering a comfortable setting to relax and enjoy refreshments while contemplating the scenic views. Attention to detail is evident throughout the space, reinforcing the connection to Icelandic culture and the natural world, enhancing the visitor experience.
In sum, the Drakkar Observation Tower is a well-conceived architectural project that honors Iceland's rich history while providing a modern facility for public engagement with the environment. The design approaches employed throughout this project emphasize accessibility, sustainability, and cultural resonance. The careful integration of functional and aesthetic elements results in a structure that is not only visually appealing but also deeply contextual and meaningful. Interested readers are encouraged to explore the project's architectural plans, architectural sections, and architectural ideas to gain deeper insights into its innovative design elements and overall significance in the field of contemporary architecture.


