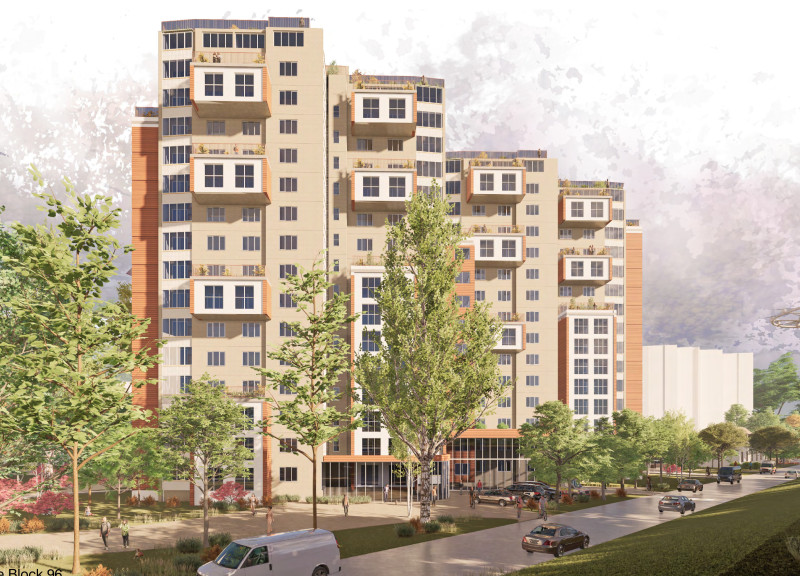5 key facts about this project
Upon closer inspection, the project reveals a meticulous approach to materiality. Utilized materials include concrete, glass, wood, and steel, each chosen for their durability and ability to harmonize with the surrounding landscape. The concrete provides a robust foundation and structural integrity, while glass offers transparency, allowing natural light to permeate the interior spaces and creating a sense of openness. Wood elements are thoughtfully incorporated, adding warmth and texture, which balances the coolness of the concrete and glass. Steel accents contribute to the overall modern aesthetic, reinforcing structural elements while allowing for expansive, uninterrupted spaces.
The overall layout of the project reflects a clear understanding of spatial organization, prioritizing user experience and functionality. Key areas include communal spaces designed for collaboration, private areas for focused work, and flexible zones that accommodate various activities. The design promotes connectivity, with open-plan areas encouraging interaction among users. Key elements such as natural light and ventilation have been prioritized, using strategically placed windows and skylights to foster an atmosphere of well-being and comfort.
Unique design approaches are evident in the way the building interacts with its site. The orientation of the structure takes full advantage of natural light throughout the day while minimizing the impact of harsh environmental factors. This responsiveness to the climate not only enhances the energy efficiency of the building but also contributes to the overall comfort of its occupants. Landscaped elements surrounding the structure enhance the integration of the building within its environment, providing natural buffers and enhancing biodiversity.
Incorporating innovative architectural ideas has resulted in a harmonious blend of aesthetic appeal and practicality. The project exemplifies a contemporary architectural language while remaining sensitive to its context, making it relevant within a broader discourse on place-making and sustainability. Special attention has been given to the relationship between indoor and outdoor spaces, with terraces and balconies that extend living spaces beyond the confines of traditional architecture.
The architectural plans and sections reveal a thoughtful balance between private and shared spaces, a critical consideration in modern architecture. These designs articulate not only the physical constraints of the site but also prioritize functionality, ensuring that the building serves the varied needs of its users. Functional details, such as integrated storage solutions and adaptive spaces, reflect a keen understanding of contemporary living and working environments, catering to evolving lifestyles.
This project stands out as a testament to what can be achieved when architecture balances innovation with a commitment to sustainability. The decisions made in the selection of materials, the layout, and the relationship to the site illustrate a comprehensive understanding of both user needs and environmental considerations. The result is a space that is not only visually appealing but also deeply functional, speaking to the future of architectural design.
For those interested in delving deeper into the specifics of this architectural endeavor, reviewing the architectural plans, sections, designs, and ideas will provide further insight. Exploring these elements will offer a richer appreciation of the meticulous thought and planning that underpin this remarkable project.


 Soo-in Oh
Soo-in Oh 























