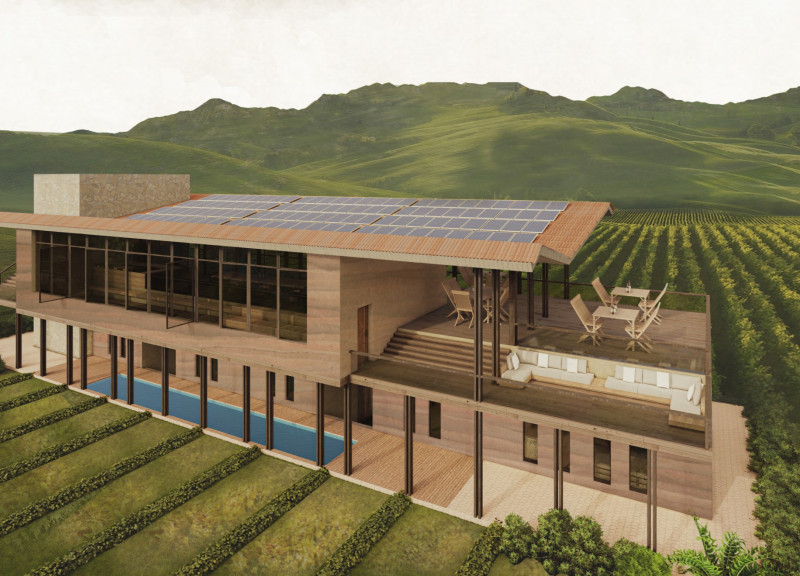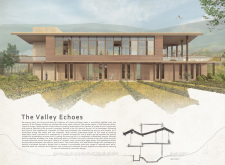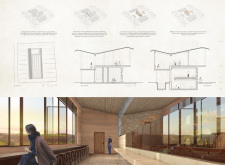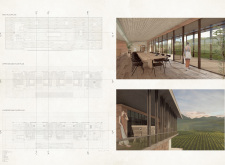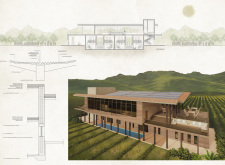5 key facts about this project
The design employs a linear arrangement of volumes that allows distinct programmatic spaces to connect fluidly. The use of large glass windows invites natural light and provides unobstructed views of the picturesque surroundings, while also promoting energy efficiency. The project strategically utilizes local materials—such as wood, stone, glass, reinforced concrete, and metal—ensuring that the building not only integrates into its environment, but celebrates the local architectural traditions.
Sustainability is a priority in "The Valley Echoes," as evidenced by the incorporation of solar panels and rainwater collection systems. This eco-conscious approach is a foundational aspect of the design, showcasing the potential for modern architecture to harmonize with the environment. The outdoor spaces include areas for communal gardens and social interactions, further enhancing community engagement and connection to local agricultural practices.
Unique Design Approaches
One notable aspect of "The Valley Echoes" is its emphasis on framed vistas, which are achieved through thoughtful glazing that directs views to focal points within the landscape. This design technique enhances the spatial experience and encourages occupants to appreciate their surroundings, fostering a deeper connection with nature. The architecture maintains a balance between indoor and outdoor environments, emphasizing a fluid transition that suits a climate-responsive design ethos.
Additionally, the staggered flooring levels provide various sightlines throughout the interior and promote a dynamic experience of movement within the building. Each space is designed to serve specific functions while encouraging social interaction among occupants, demonstrating an understanding of human behavior in architectural settings.
Architectural Details
The architectural detailing is significant in "The Valley Echoes," where every material is chosen for its functional and aesthetic properties. The use of local stone in construction enhances thermal performance while providing cultural resonance. The wooden elements inject warmth into the design, while metal features add a contemporary touch to traditional concepts. Combined, these materials create a cohesive design language that is grounded in its setting.
Sections and plans of the project reveal careful consideration of circulation and spatial relationships, further underscoring the importance of user experience in the architectural design process. The layout anticipates various uses of the space, accommodating both private and communal activities without compromising comfort or functionality.
Readers interested in a thorough understanding of "The Valley Echoes" are encouraged to explore the detailed architectural plans, sections, and design elements that illustrate this integration of architecture and environment. Delving into these specific architectural ideas will provide further insights into the project's intention and execution.


